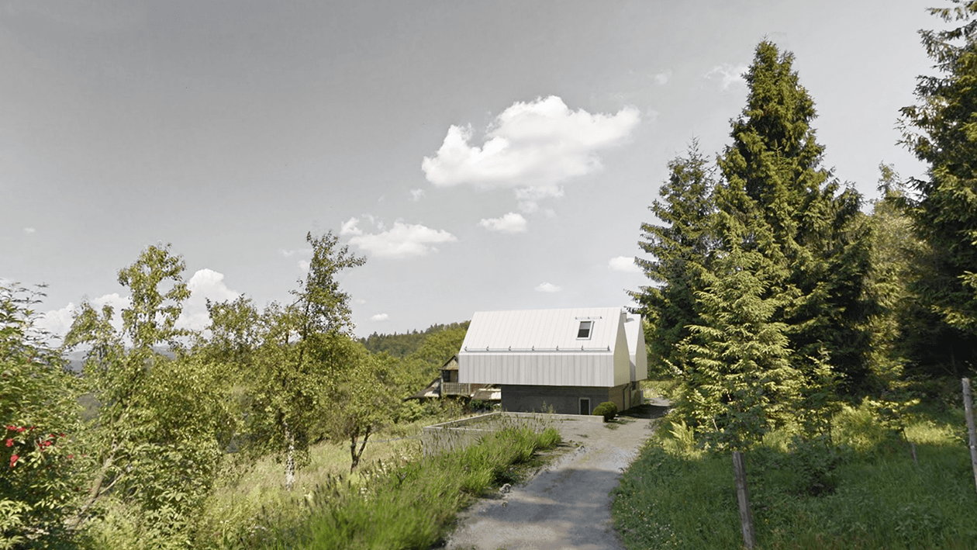
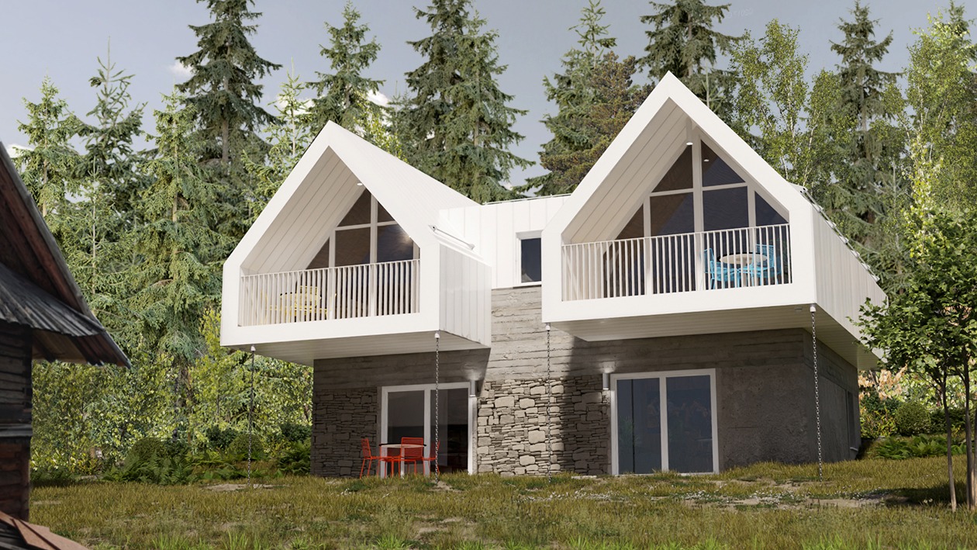
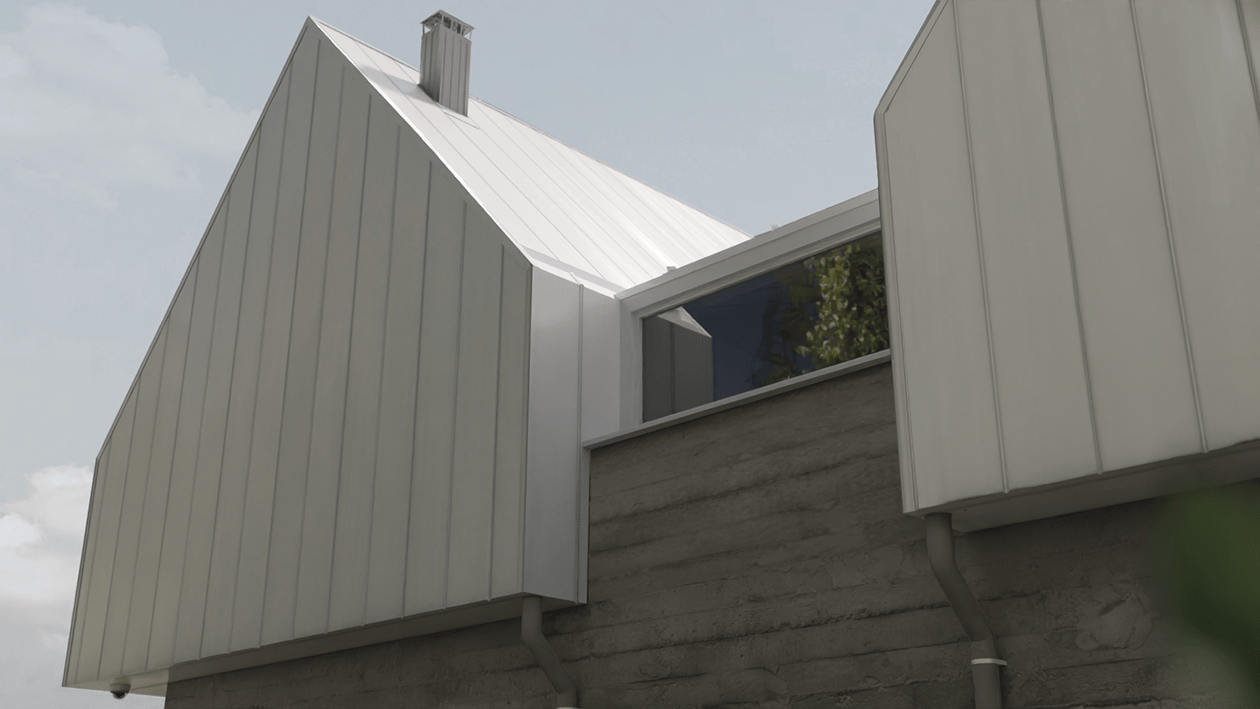
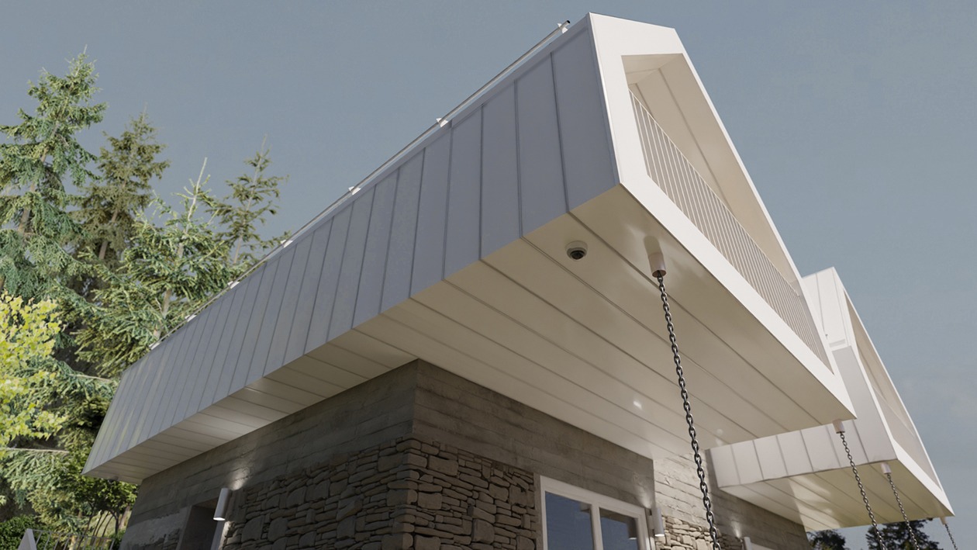
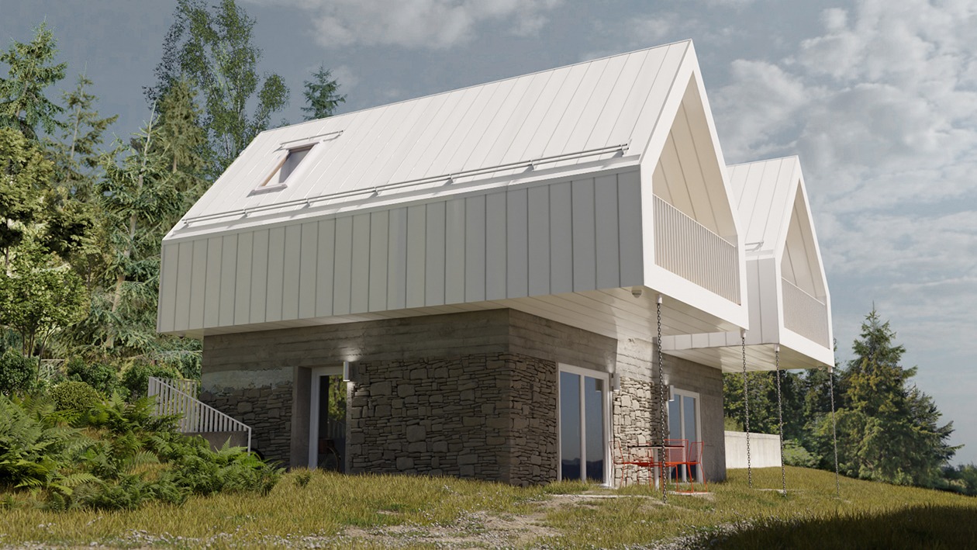
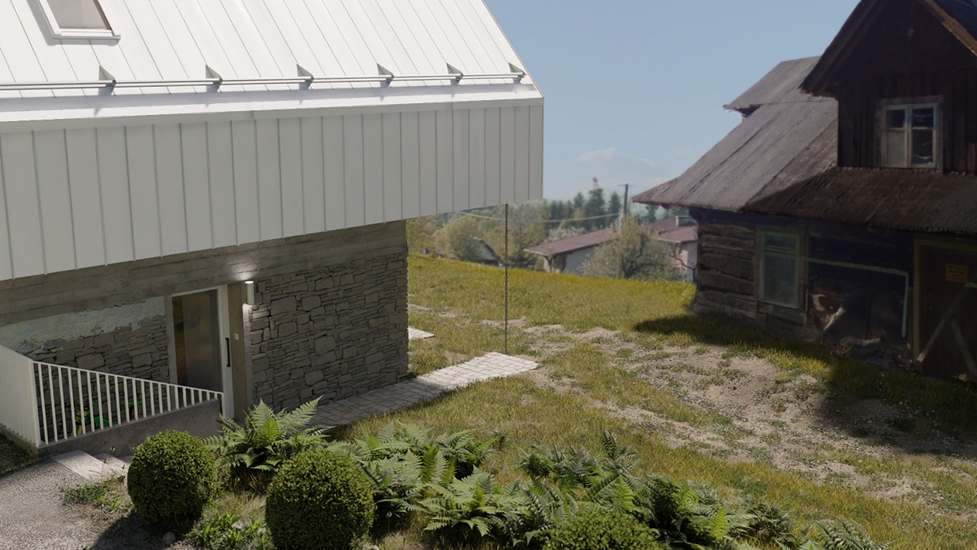
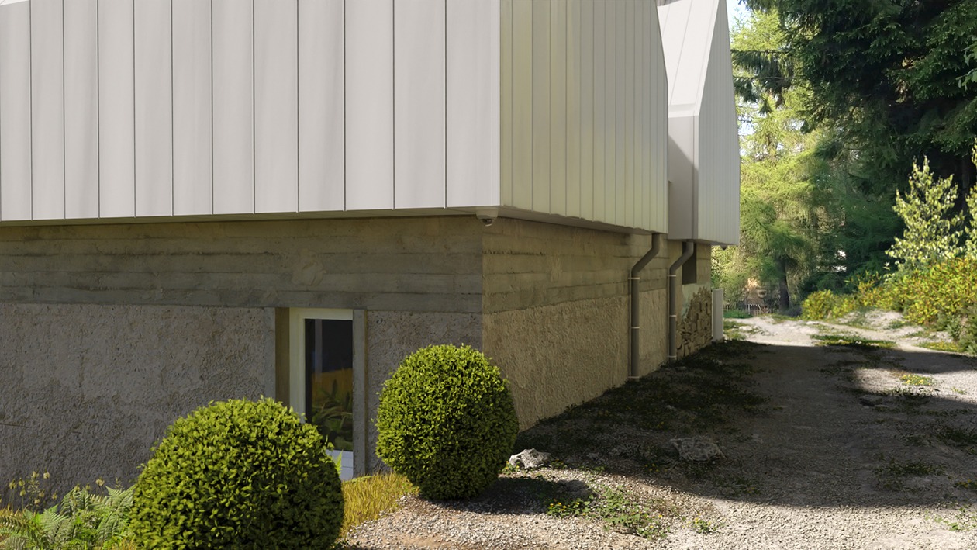
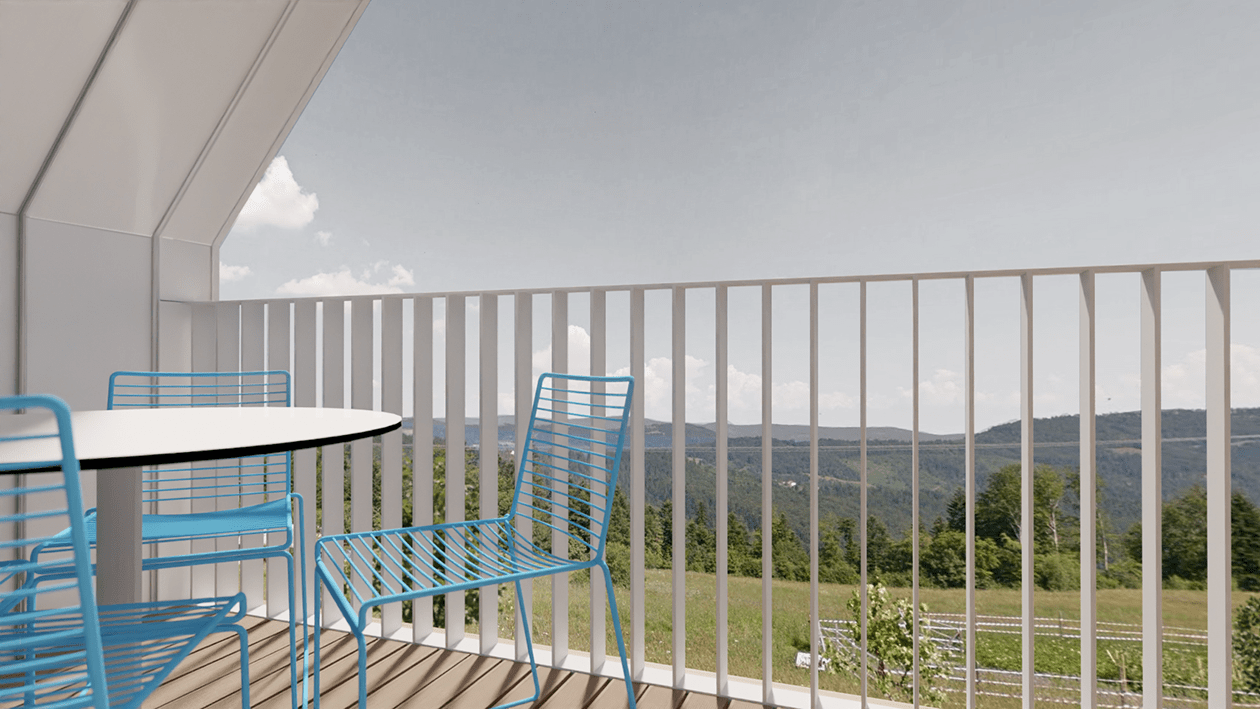
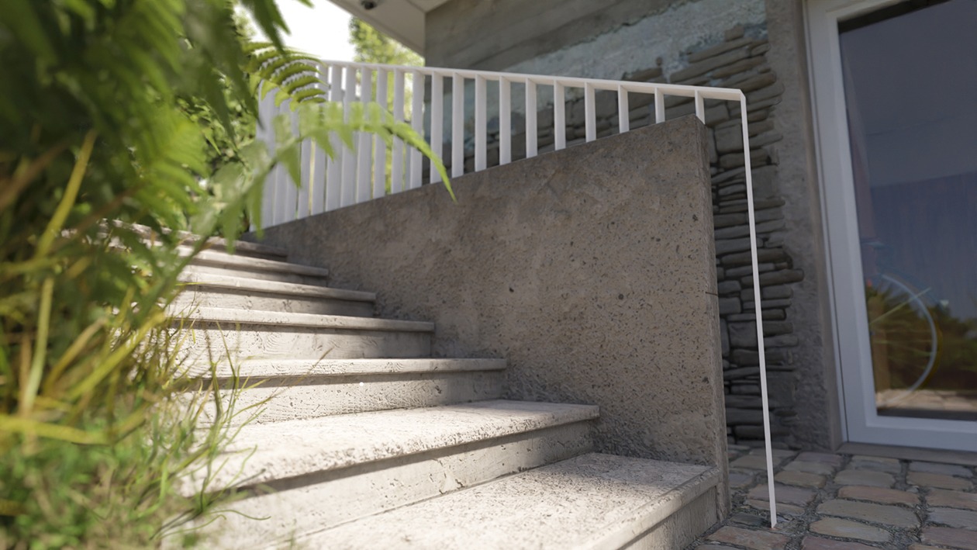
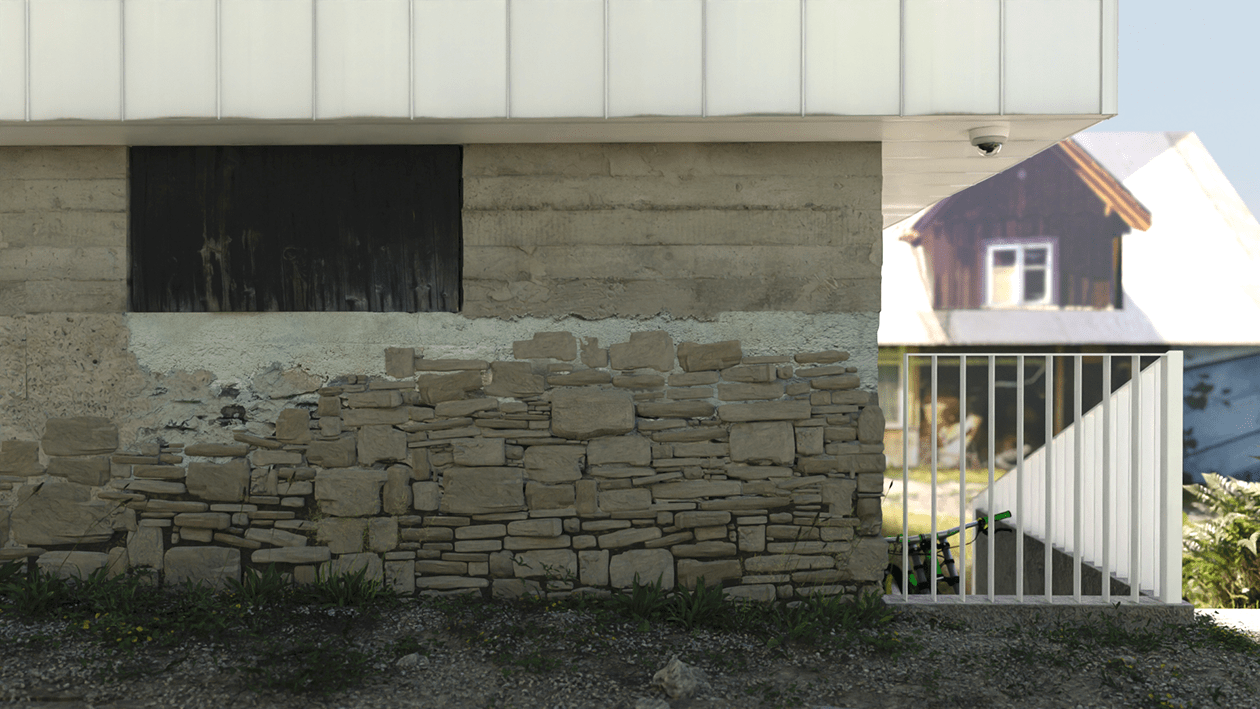
BARN CONVERSION
RENTAL HOUSE WITH 3 FLATS
In the heart of rural Poland, a captivating barn conversion project has breathed new life into an old structure. Barn conversions are a popular option for homeowners looking to create unique and characterful living and in this case, a rental place. At ground floor there are located storage, toilet, common area and one en-suite room. Upstairs are located two standalone small flats.
This restoration journey began with the careful dismantling of the weathered barn, preserving its original charm. To reinforce its structural integrity, robust concrete columns were strategically placed to form a base for an upper timber frame floor.
WINTER TIME
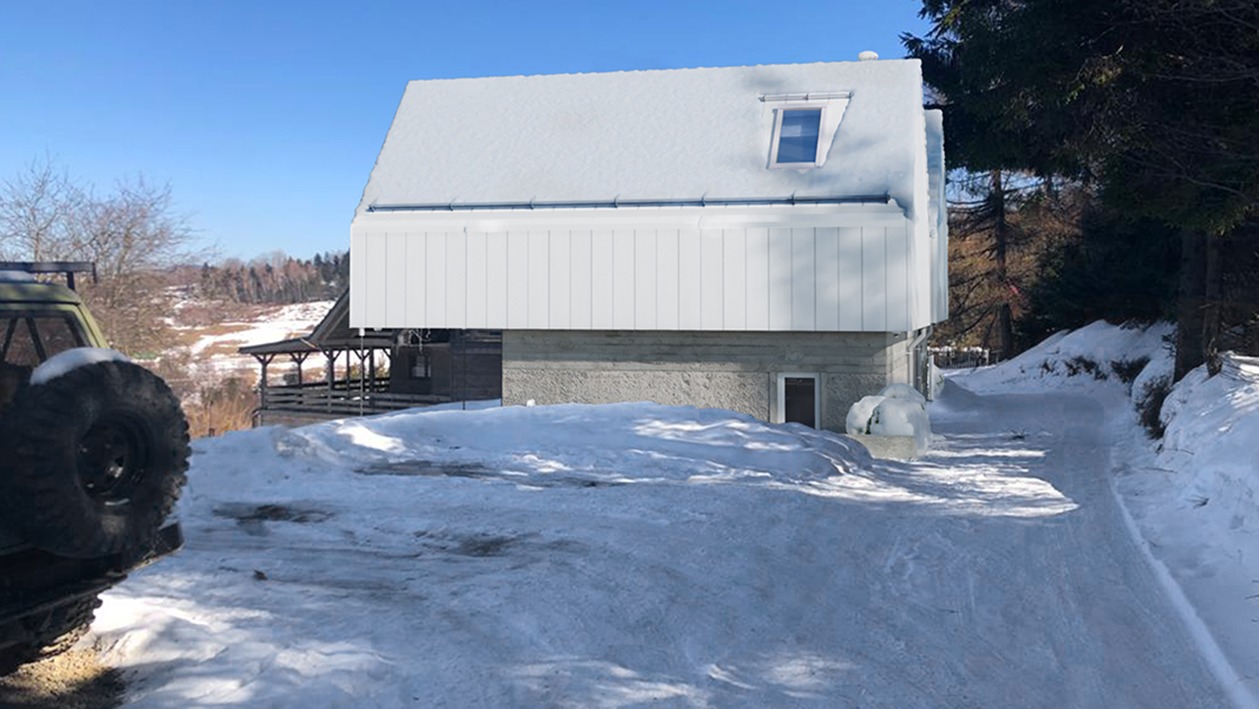
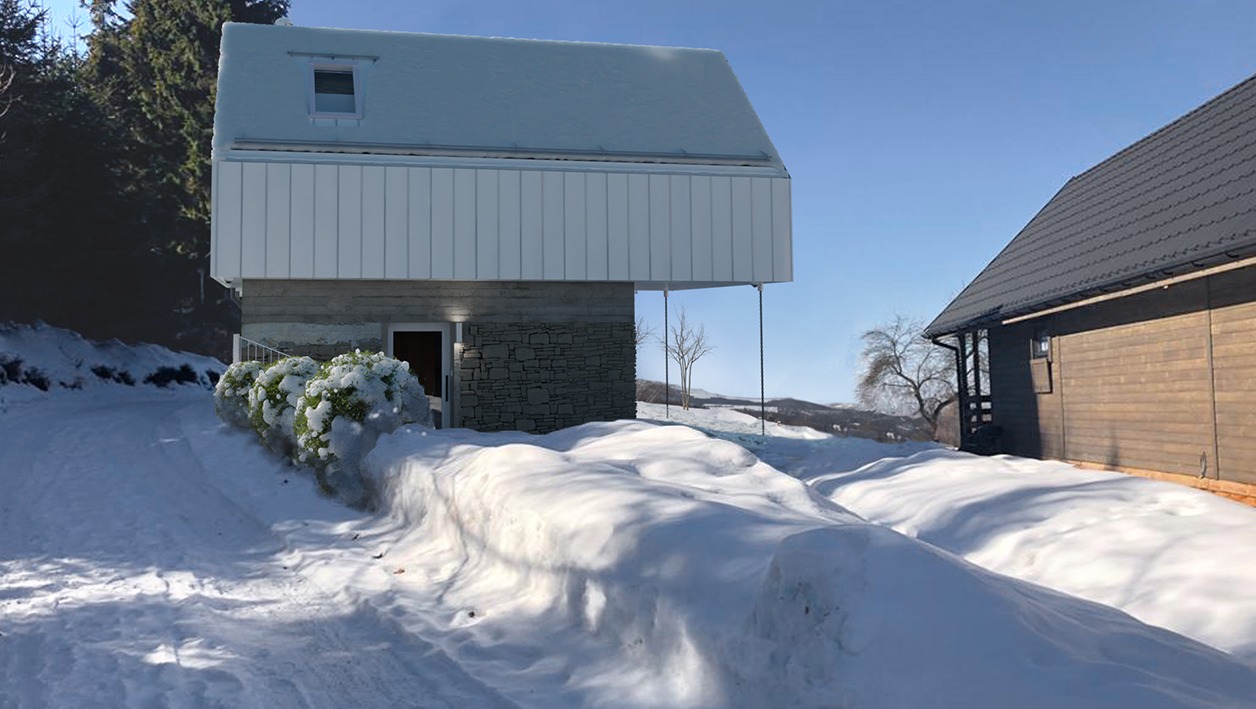
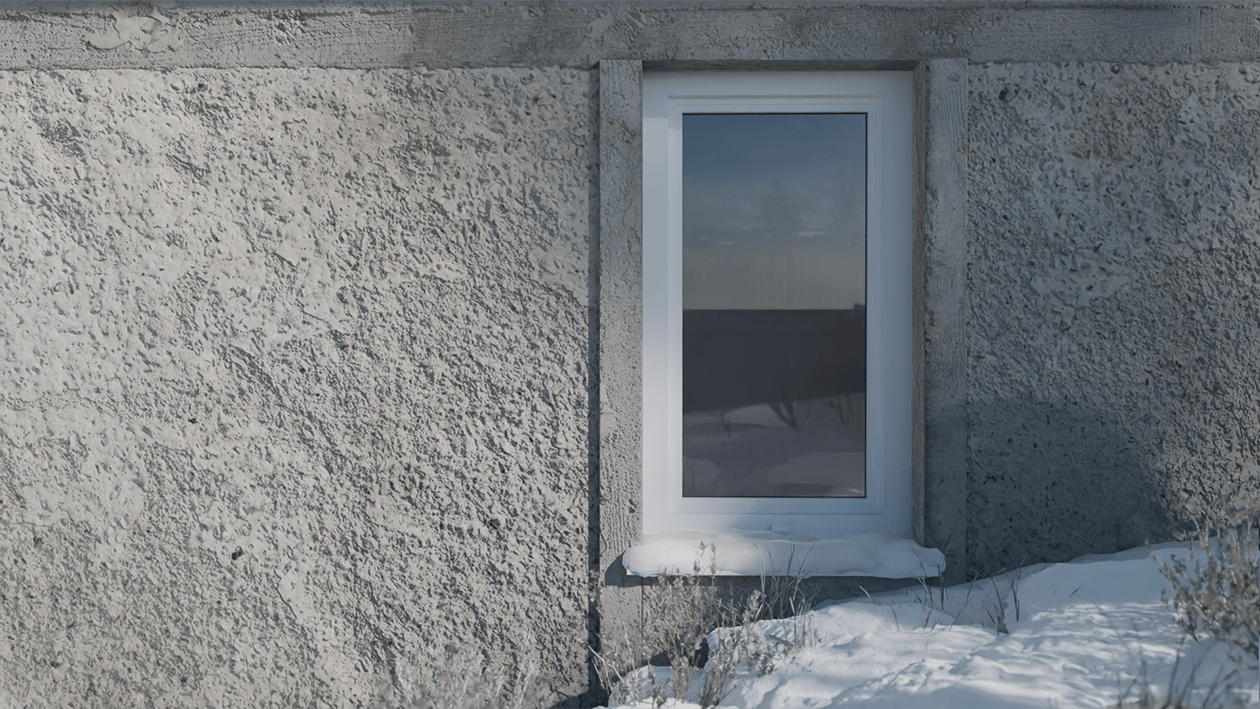
The exterior is a testament to the project’s commitment to preserving heritage while embracing innovation. The ground floor is adorned with reused stone and walls covered in concrete finish, paying homage to the barn’s rustic roots. The decision to use white zinc cladding for the upper floor creates a contrast with the lower level and gives the building a modern and sleek appearance. Zinc cladding is a popular choice for its durability and low maintenance requirements.
This barn conversion stands as a remarkable fusion of history and modernity, celebrating the past while embracing the future.









