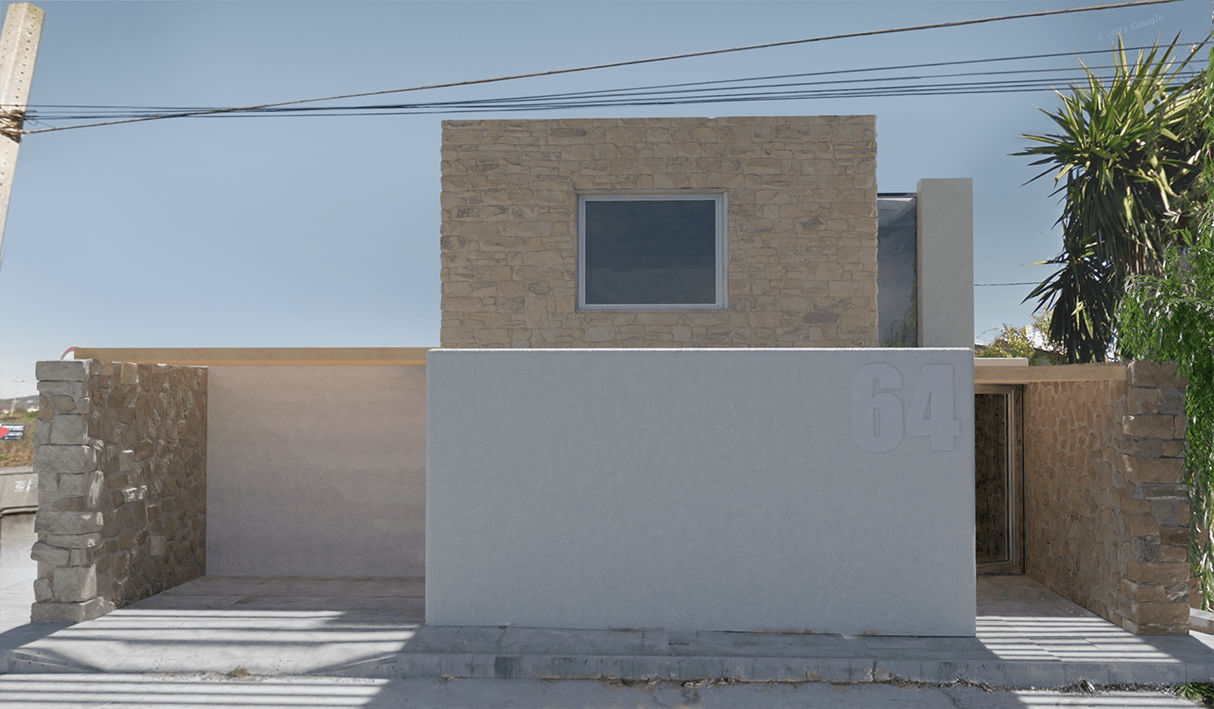
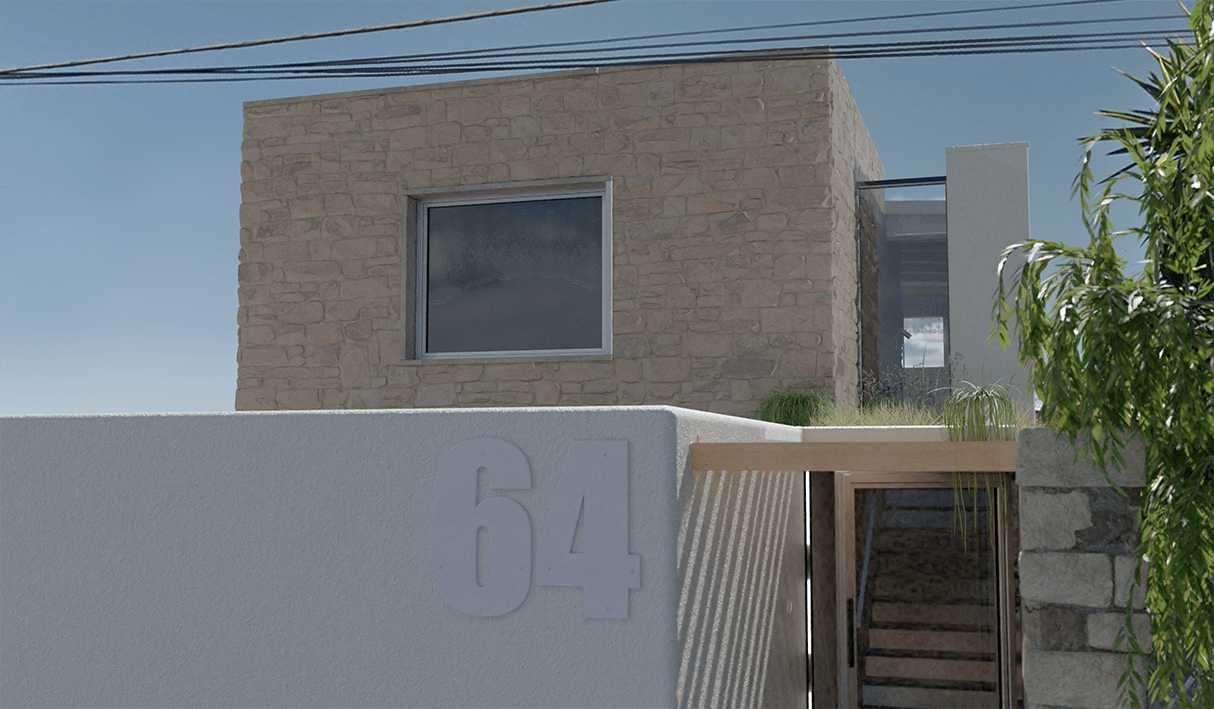
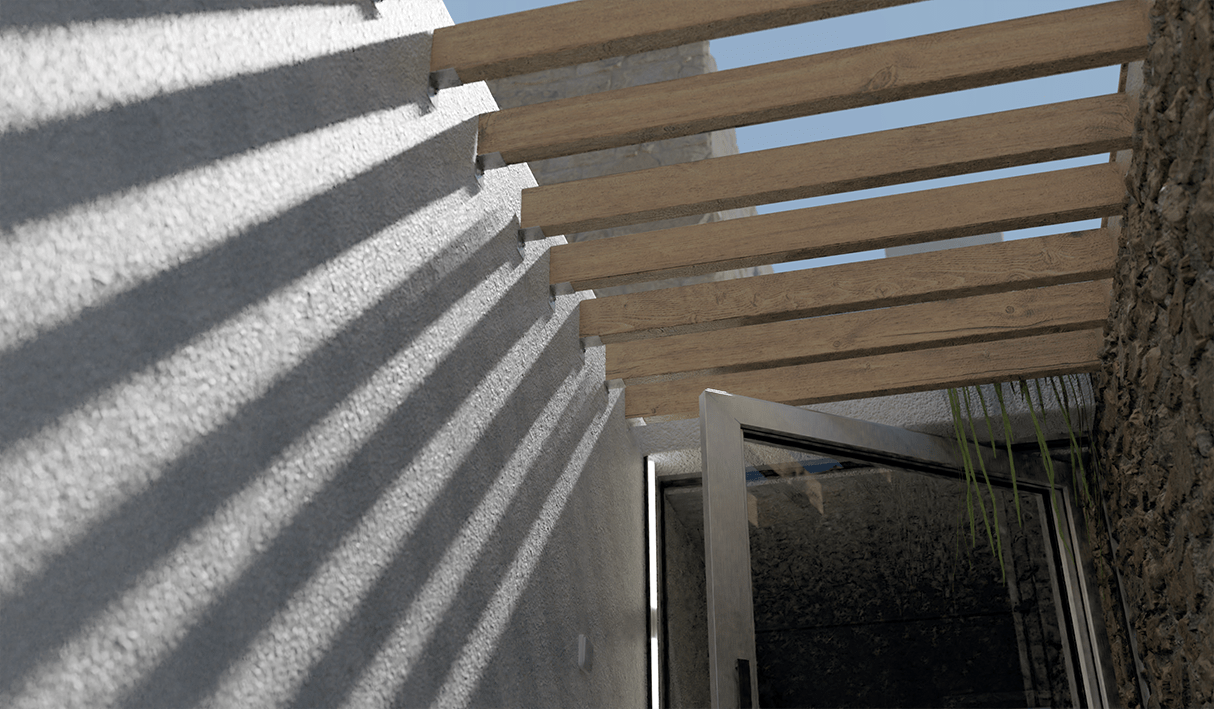
SUMMER HOUSE
MALLORCAN GETAWAY DESTINATION
This Mallorcan holiday destination home seamlessly blends modern comfort with traditional charm. The two-bedroom summer house offers a serene retreat for travellers seeking the perfect blend of relaxation and tranquillity.
Our commitment to sustainability shines through the use of natural materials sourced locally, ensuring the structure harmonizes seamlessly with its surroundings. The architectural design of the property combines modern elements with traditional Mallorcan influences, creating a unique and visually appealing aesthetic.
CONSTRAINTS & CHALLENGES:
The biggest challenge was to provide a privacy as the corner plot is surrounded by three streets.
Scroll down for plans and cardboard model located at related documents
PATIO 1
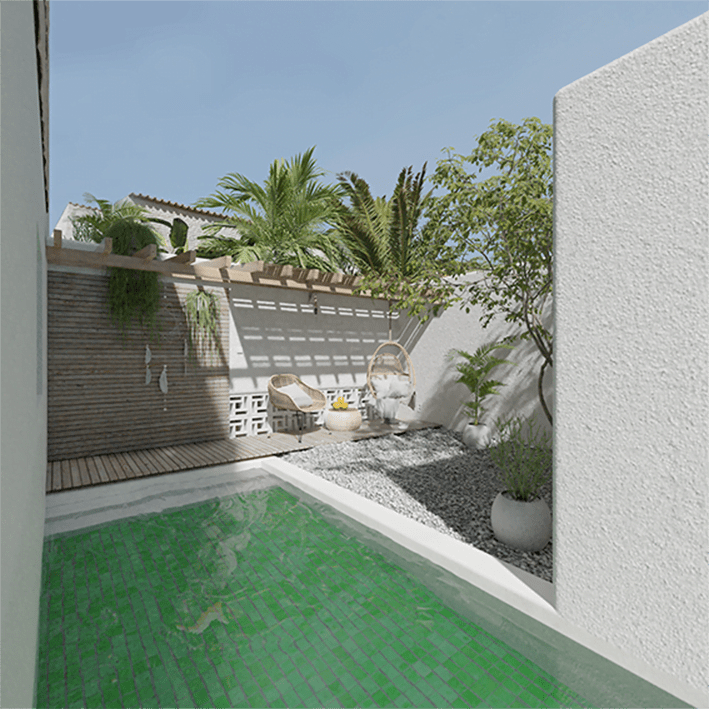
PATIO 2
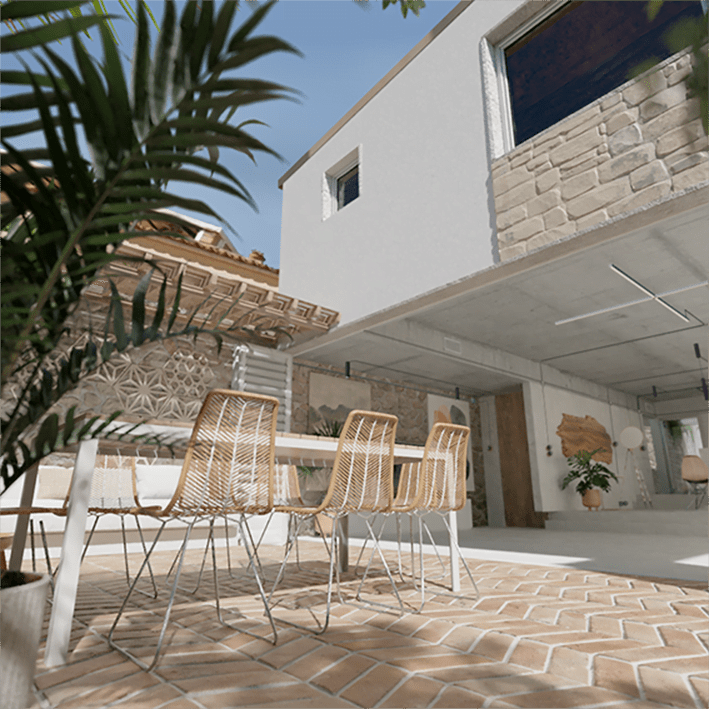
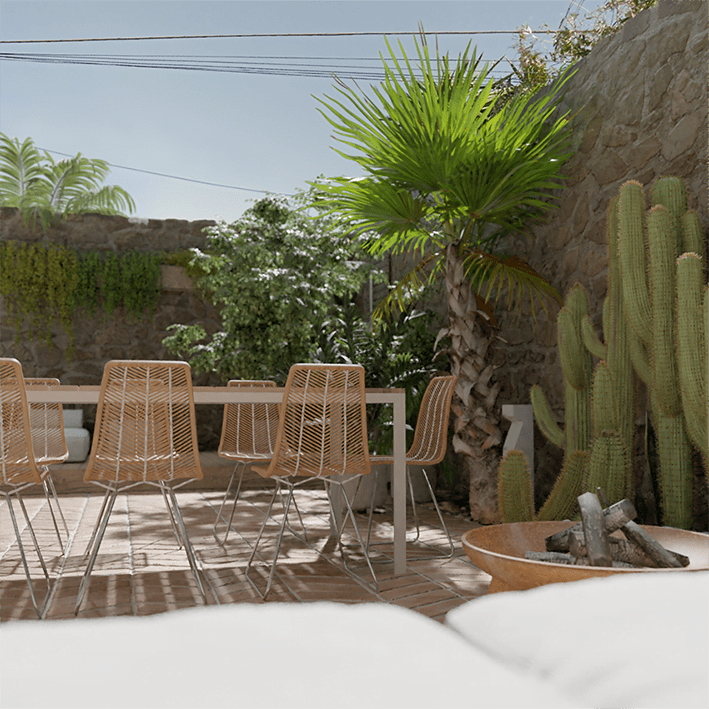
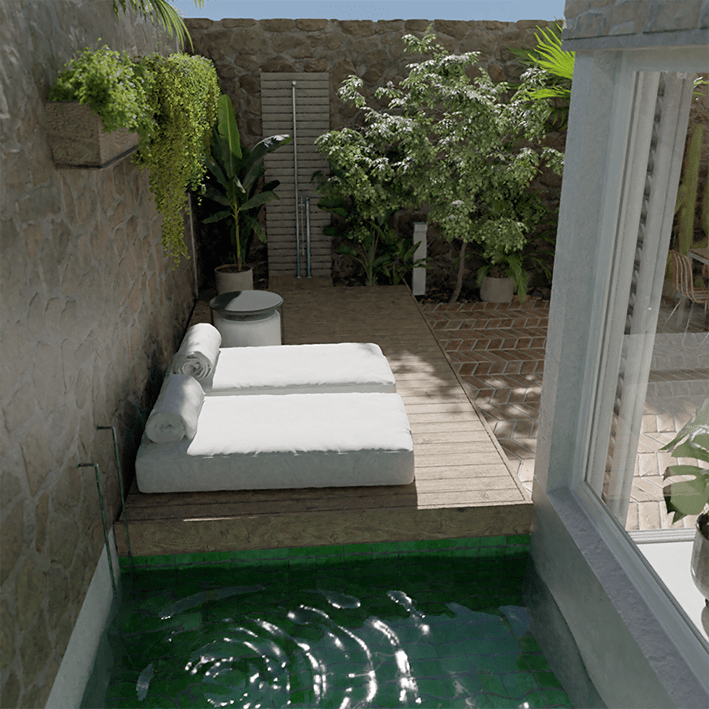
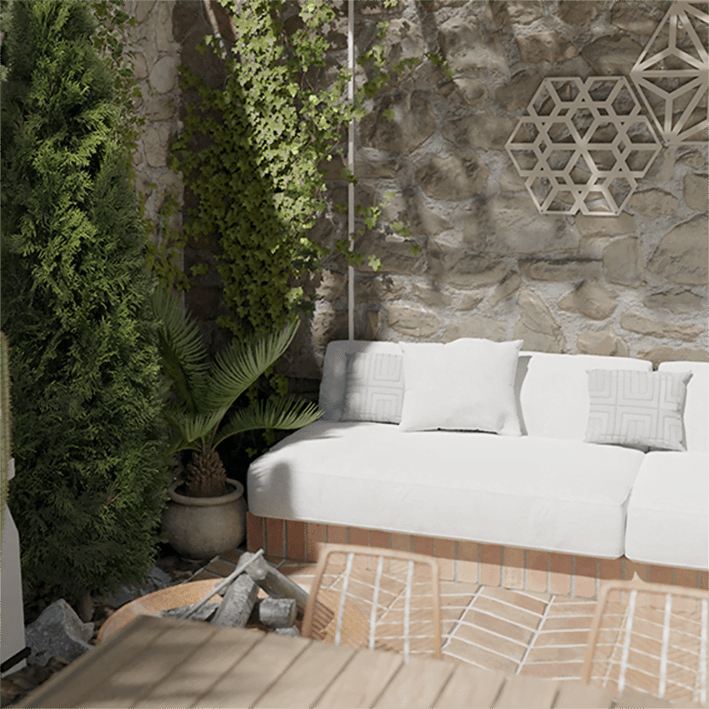
The property includes two external patios, each serving a different purpose and offering unique experiences.
PATIO 1
Is designed for relaxation and enjoyment, with a paddling pool for cooling off and a shaded sitting area for lounging. All in natural colours, materials and local greenery.
PATIO 2
In contrast, the second patio is a vibrant haven. A sprawling dining table encourages communal feasting under the Mediterranean sky, while lush greenery surrounds you with the scents and colours of the island. Here, a long swimming pool stretches along the dining and living room, inviting you to leisurely laps or playful splashes.
INTERIORS
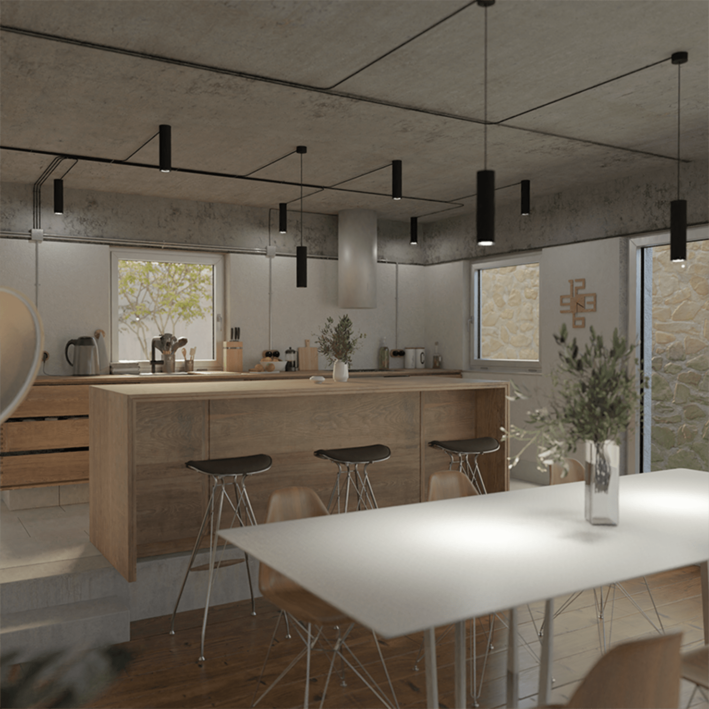
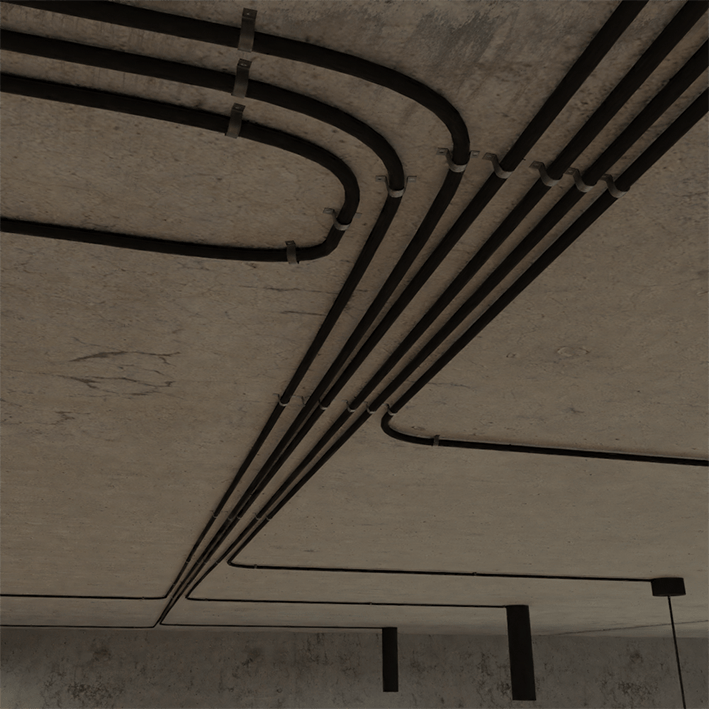
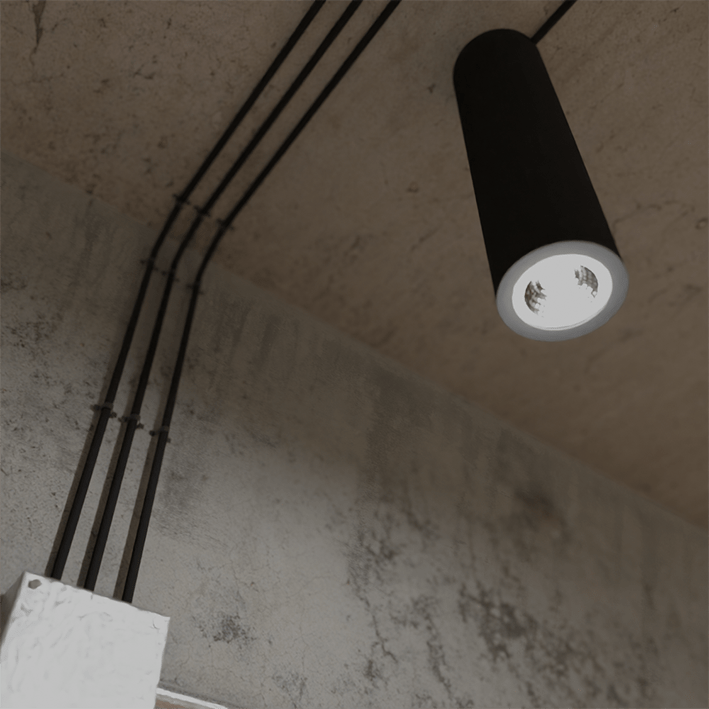
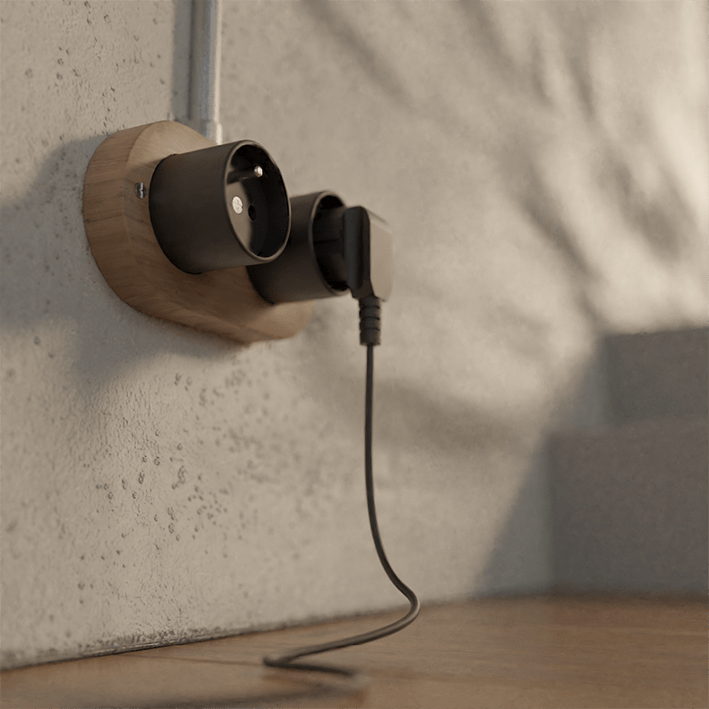
This two-bedroom summer house interior design seamlessly combines modern and traditional elements. Upon entering, you’re greeted by an expansive, tiered open-plan space that encompasses the kitchen, dining area, living room and a convenient toilet. The interior design combines raw concrete elements with pure white walls, creating a modern and minimalist aesthetic. Natural timber floors and furniture add warmth and a touch of nature to the space.
One notable feature of this design is the deliberate inclusion of exposed electrical wires and vintage switches and sockets. They serve as unique design elements, adding character and charm to the space.
The first floor of the house offers two en-suite bedrooms, each designed for comfort and relaxation. Additionally, there’s a generously-sized open-plan office or study room, ideal for work or creative pursuits.
The spacious, comfortable, and easy-to-maintain interiors make this house a practical yet stylish living space, combining the best of both worlds in terms of modern amenities and traditional aesthetics. This design successfully blends the past and present, creating a truly unique and inviting home.
Project: Summer House with interior design of common space
Location: Mallorca
Client: Freehold Summer House Owner





