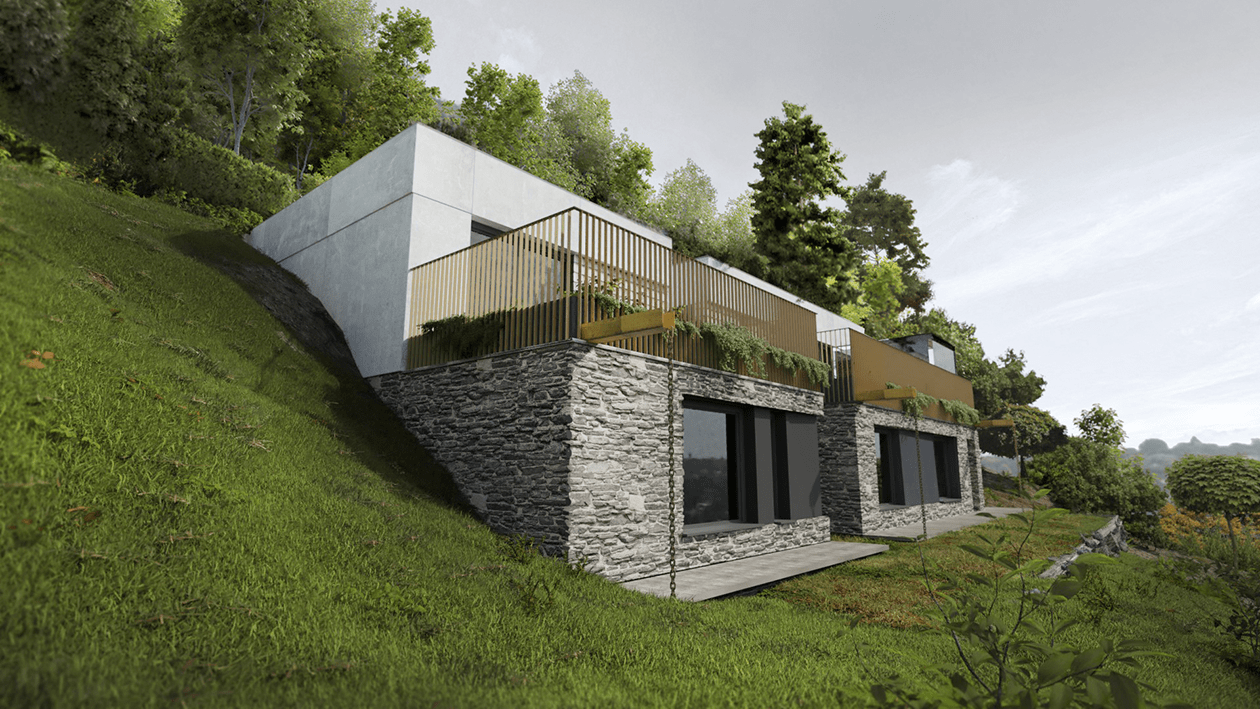
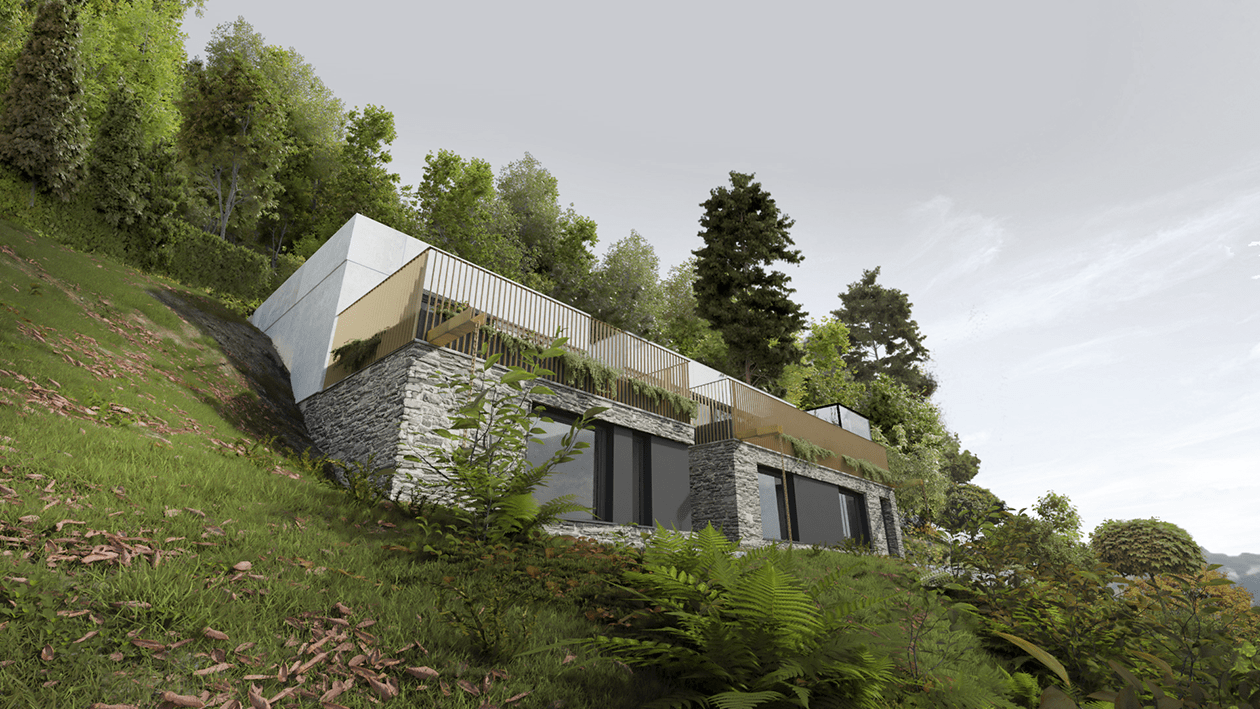
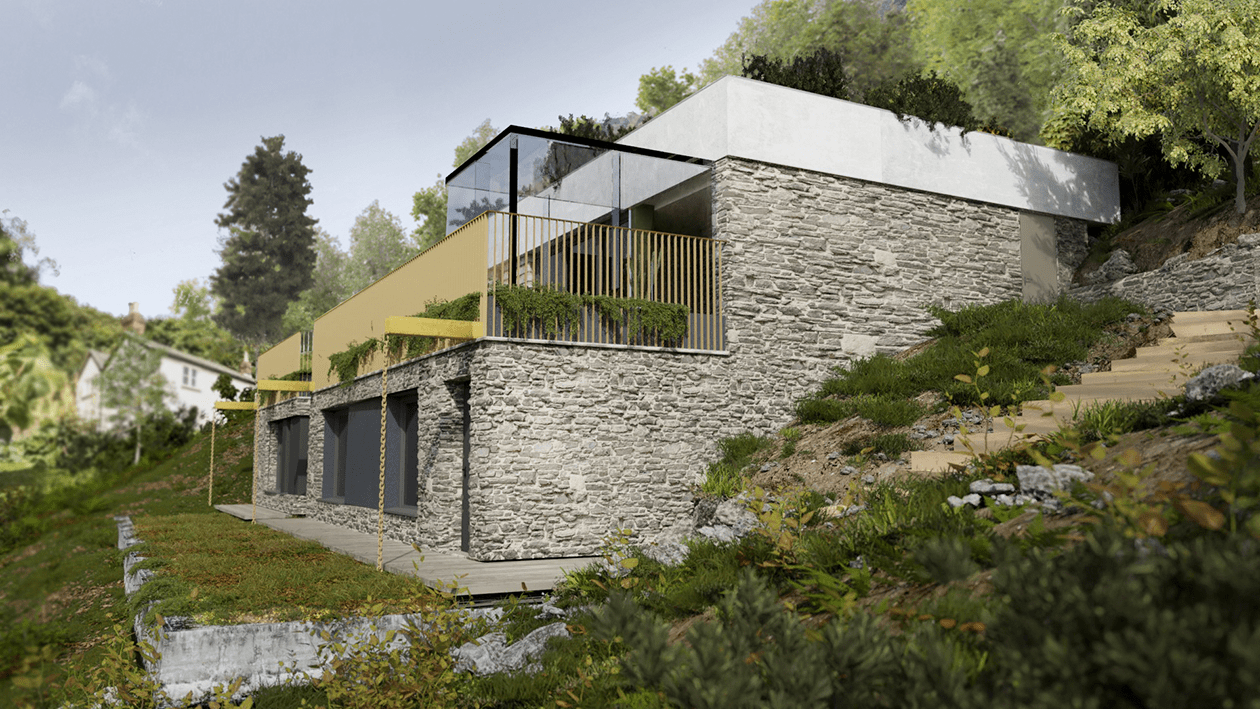
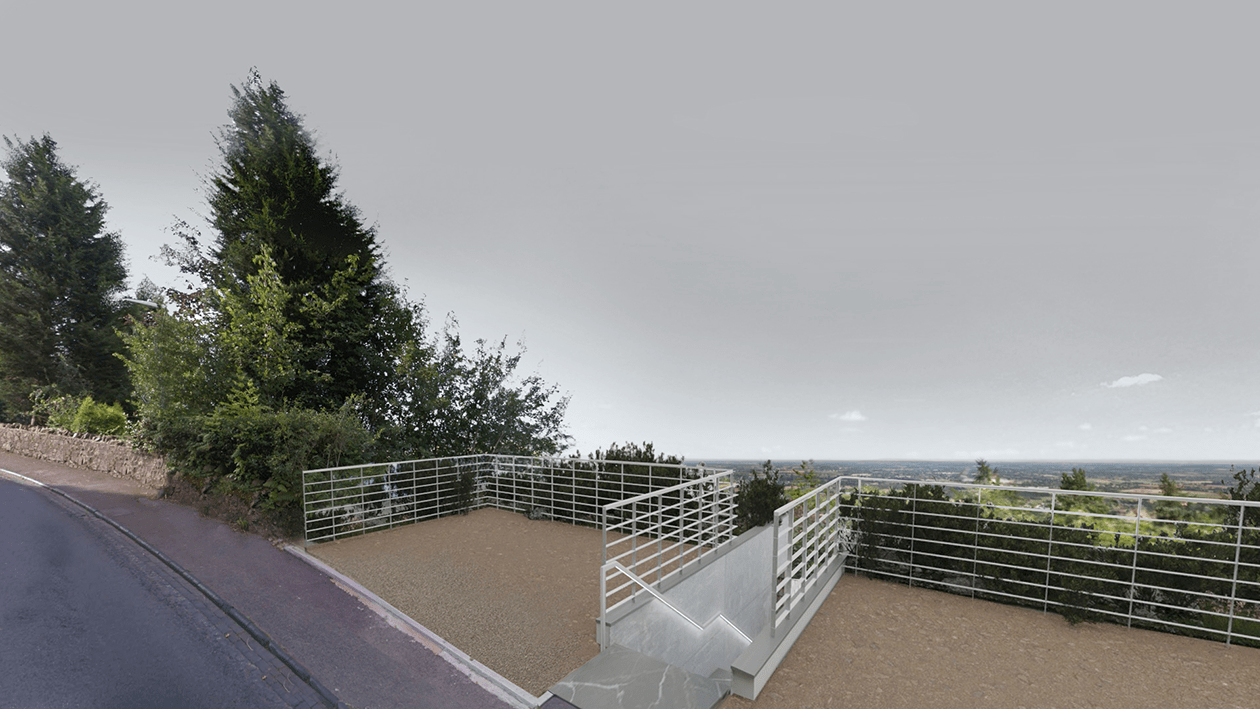
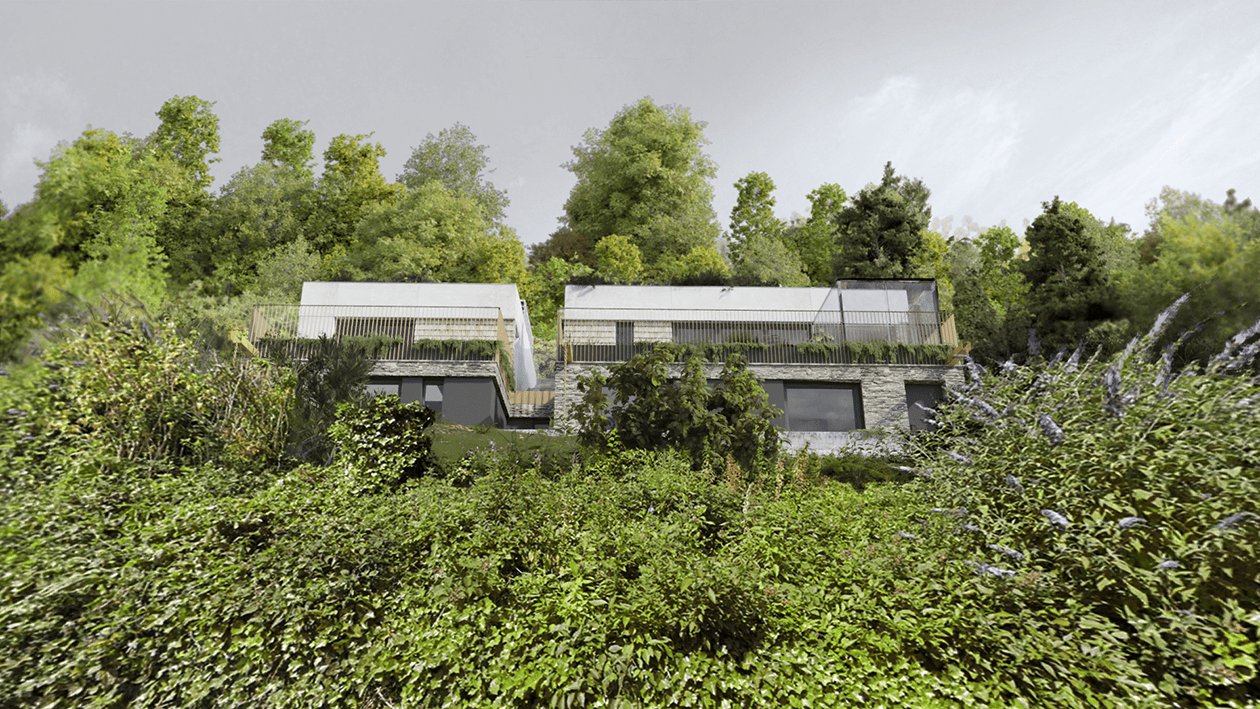
STONE HOUSE
TERRACED HOUSE WITH AIR B&B SUITE IN UNIQUE CONSERVATION AREA
This three bedroom house is designed for a single-family residence with one bedroom rental suite. The unique terrain and site constraints have influenced both the physical appearance and functionality of the house. Spectacular views from the street level must be maintained.
The house features a terraced house, harmonizing with the natural contours of the hillside. Providing an off-street access and parking for residents and tenants. Local materials, are used to clad the building, ensuring it blends seamlessly with the surrounding environment and complies with conservation area guidelines.
The most distinctive feature of the house is its positioning below street level, providing an unusual and captivating aspect. This arrangement not only enhances privacy but also offers an intriguing and secluded experience for both the residents and potential Airbnb guests. The one-bedroom suite, dedicated to the Airbnb rental, is thoughtfully designed to maximize comfort and convenience while taking advantage of the picturesque hillside setting. It has its own access and external terrace space.
In summary, this stone house with parking deck located on the roof of the building, ingeniously integrates into its steep hillside location without obstructing views from the street. Its tiered structure, use of local materials, and the inclusion of an Airbnb rental unit make it a unique and harmonious addition to the neighbourhood while providing an extraordinary living experience.
Refer to plans below.
Project: Stone House building
Location: Herefordshire
Client: Freehold House owner
DETAILS
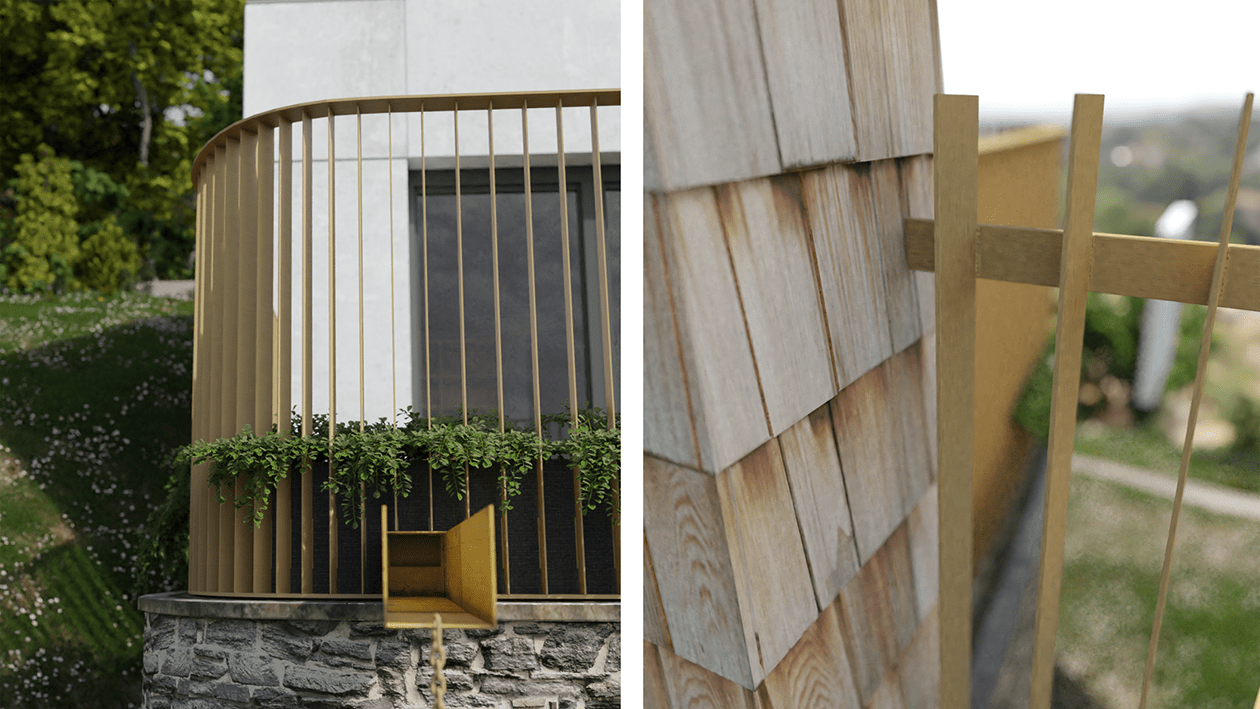
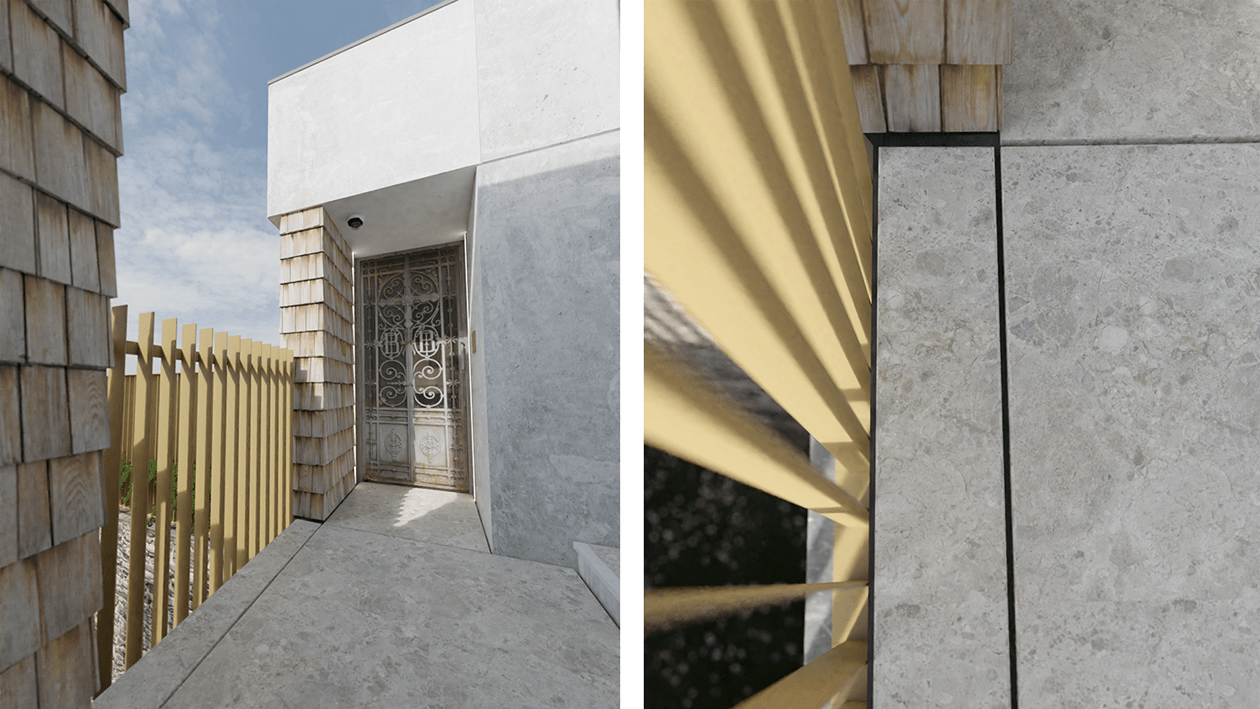
CONSTRAINTS AND CHALLENGES:
We proposed to provide a modern, spacious habitable space but equally meet the requirements of the Local Authorities.
By using reclaimed and local materials in our Stone House project we believe it helps to preserve the area’s character, reduce environmental impact, adhere to regulations, and promote sustainability. All while respecting local heritage and engaging with the community. It is a holistic approach that aligns with the goals of conservation and responsible development.





