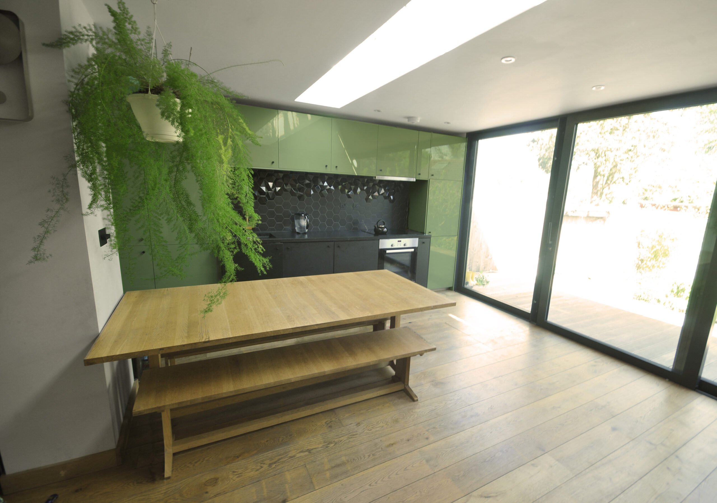
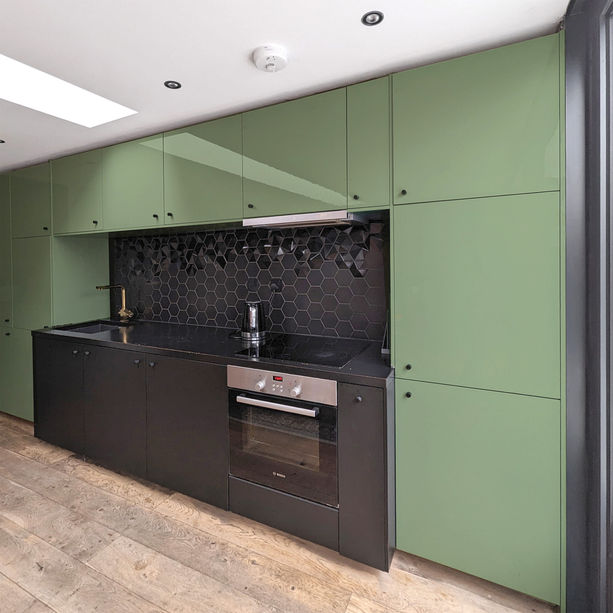
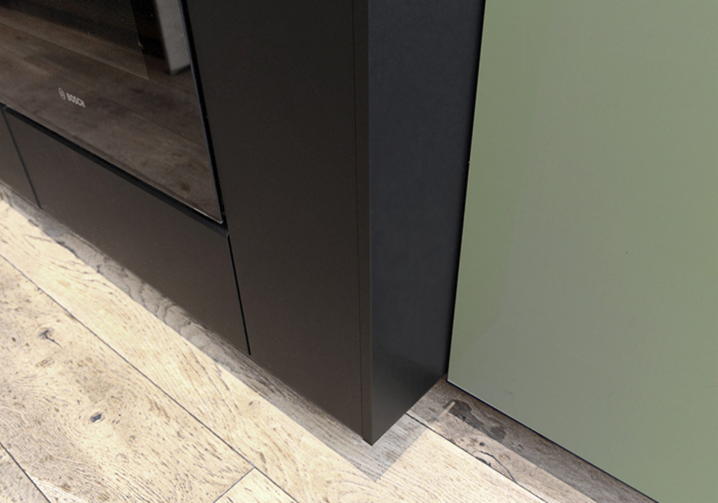
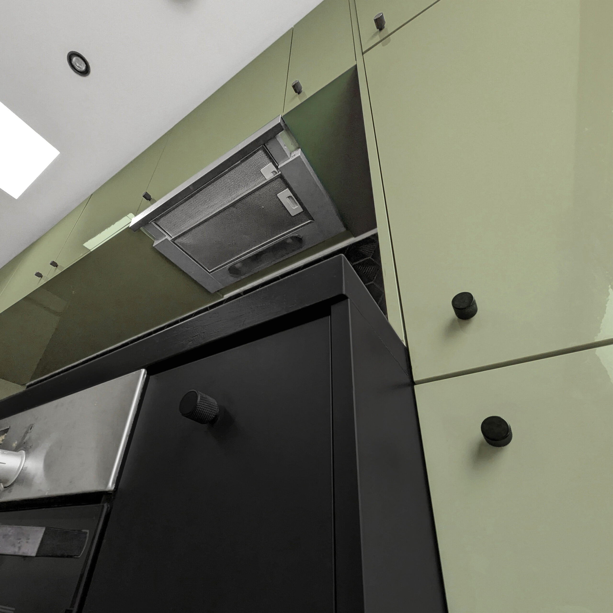
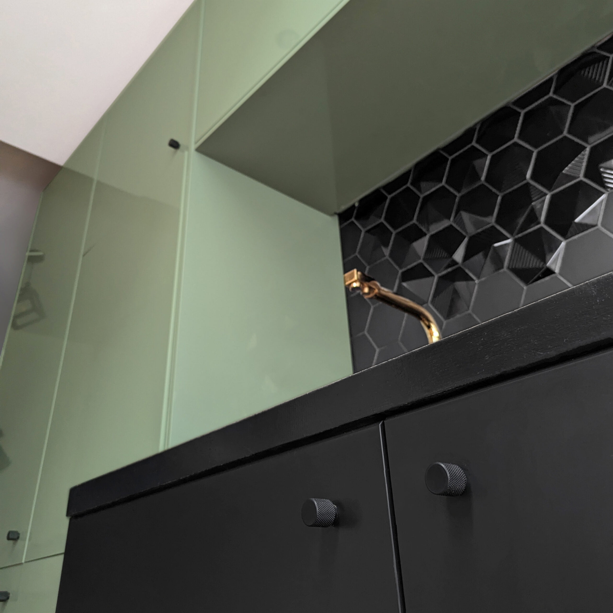
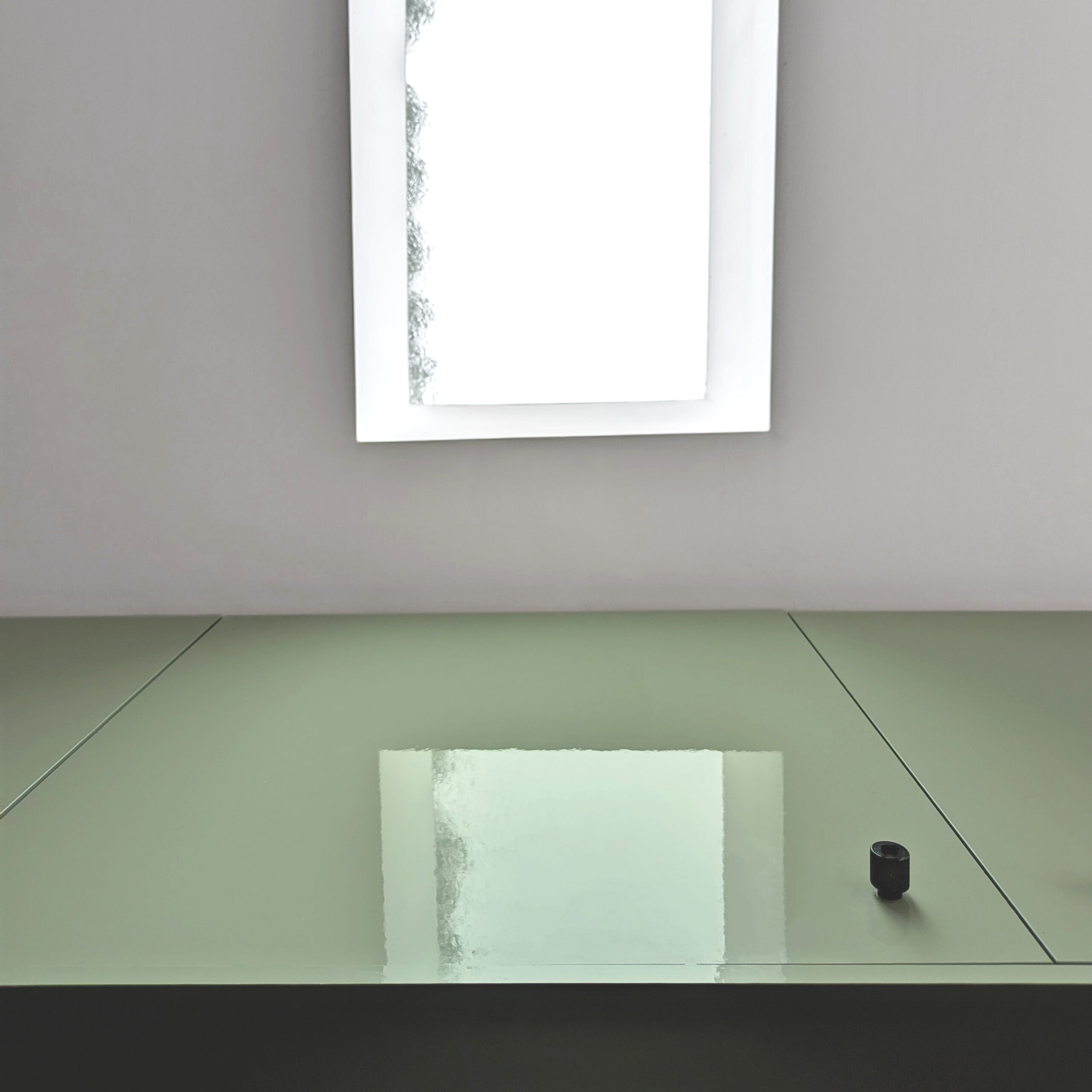
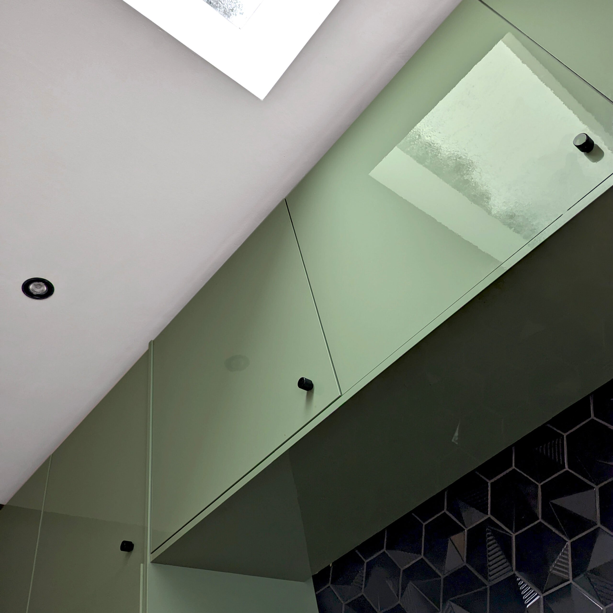
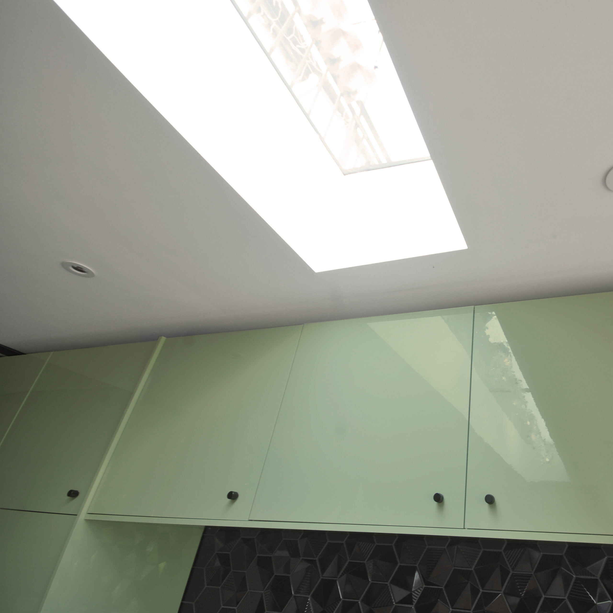
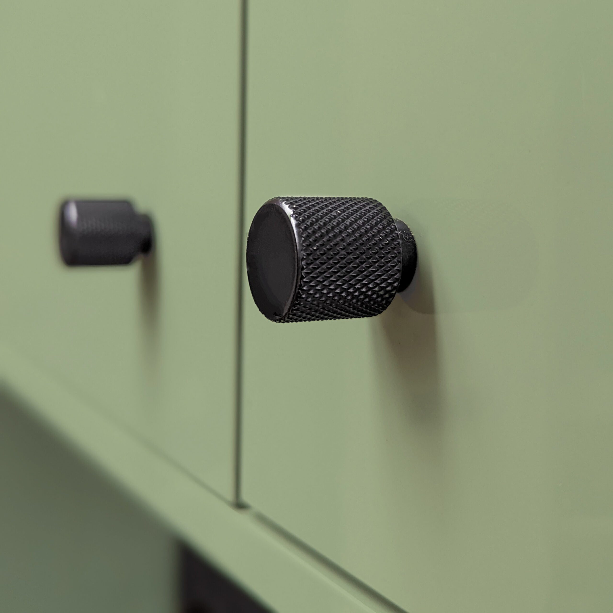
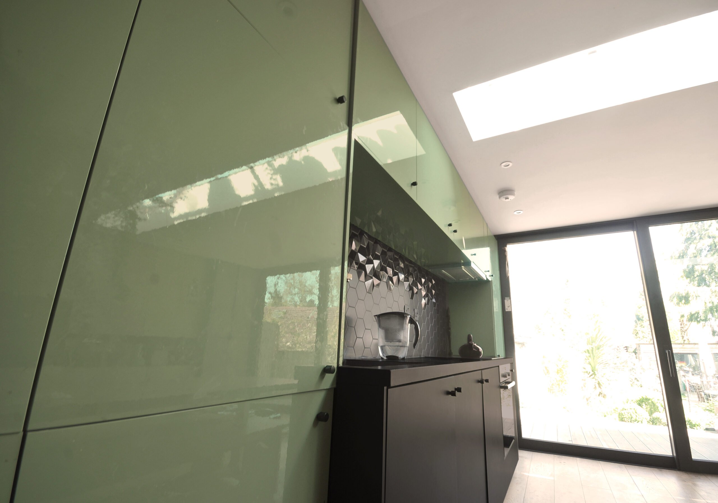
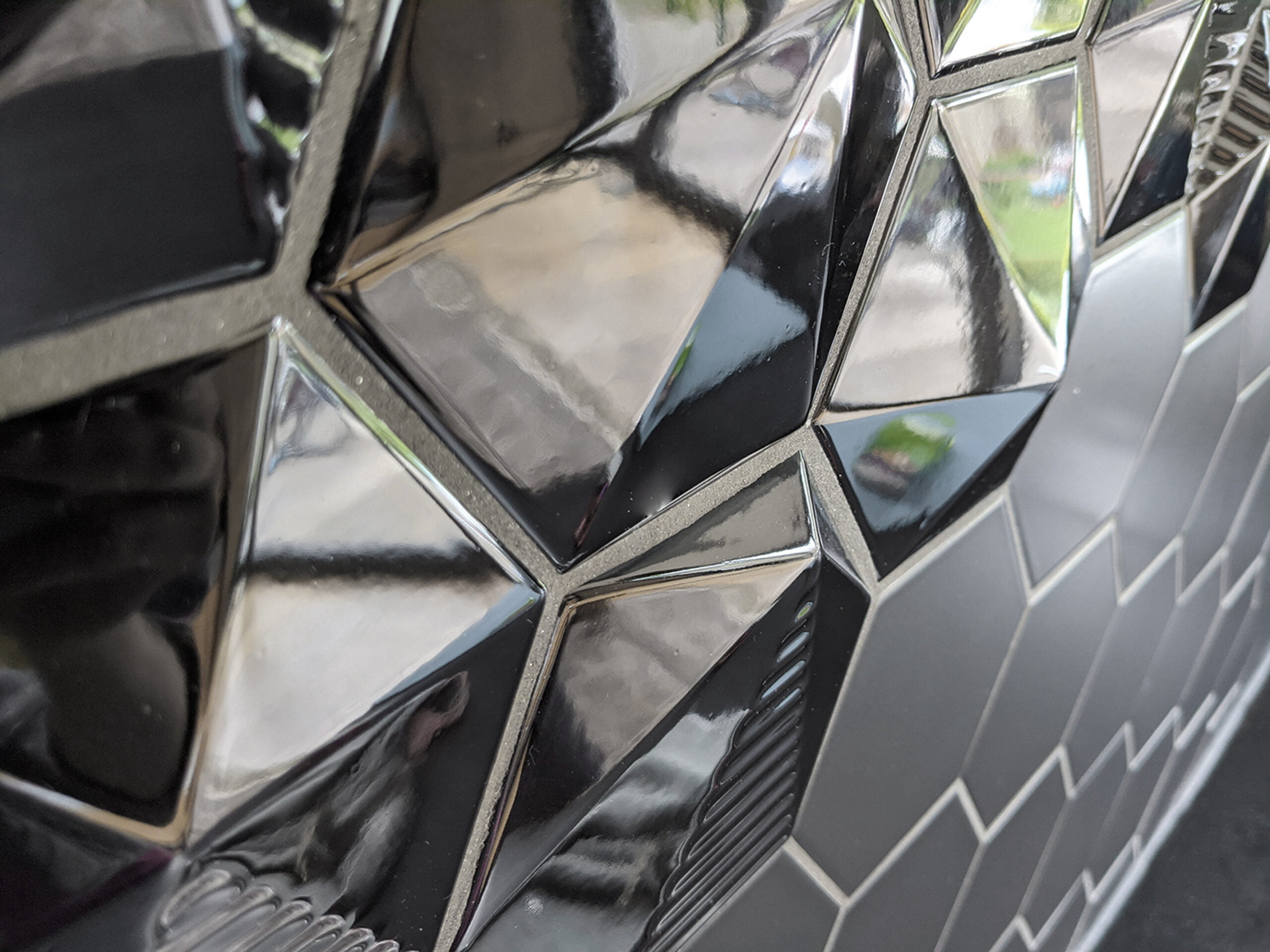
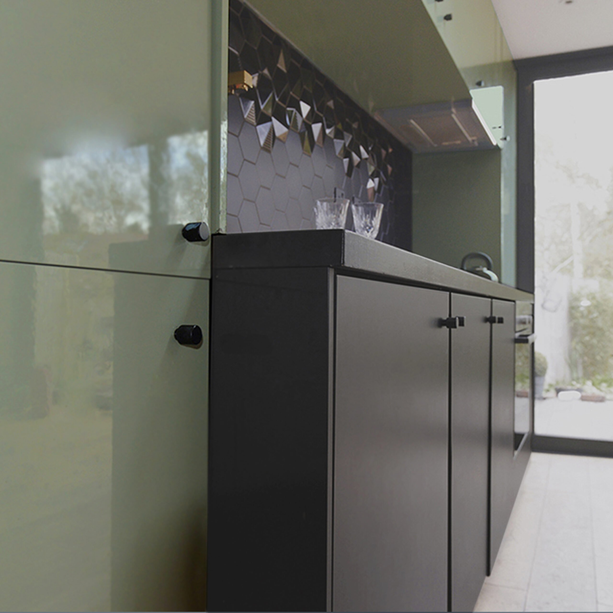

SAGE KITCHEN
KITCHEN REFURBISHMENT AS PART OF REAR EXTENSION PROJECT
The Sage Kitchen is our another refurbishment being part of a single-family house’s rear extension project. The existing kitchen was relocated to the extended space, with the original kitchen area being repurposed into a guest toilet and kitchen pantry room. This project posed unique challenges, such as ensuring continued access to the existing boiler, optimizing storage space without excessive depth, and accommodating all necessary appliances within protruding black central cupboards and black wooden worktop.
The feature of the kitchen is a splashback made of hexagonal matt and 3D black tiles.
The newly refurbished kitchen now features a stylish coffee and tea cupboard, which is hidden in one of the cupboards. In the pantry, a narrow worktop houses all the essential kitchen tools and appliances, ensuring easy access and efficient organization. This project successfully combines functionality and aesthetics, creating a modern and practical kitchen within a limited space.


