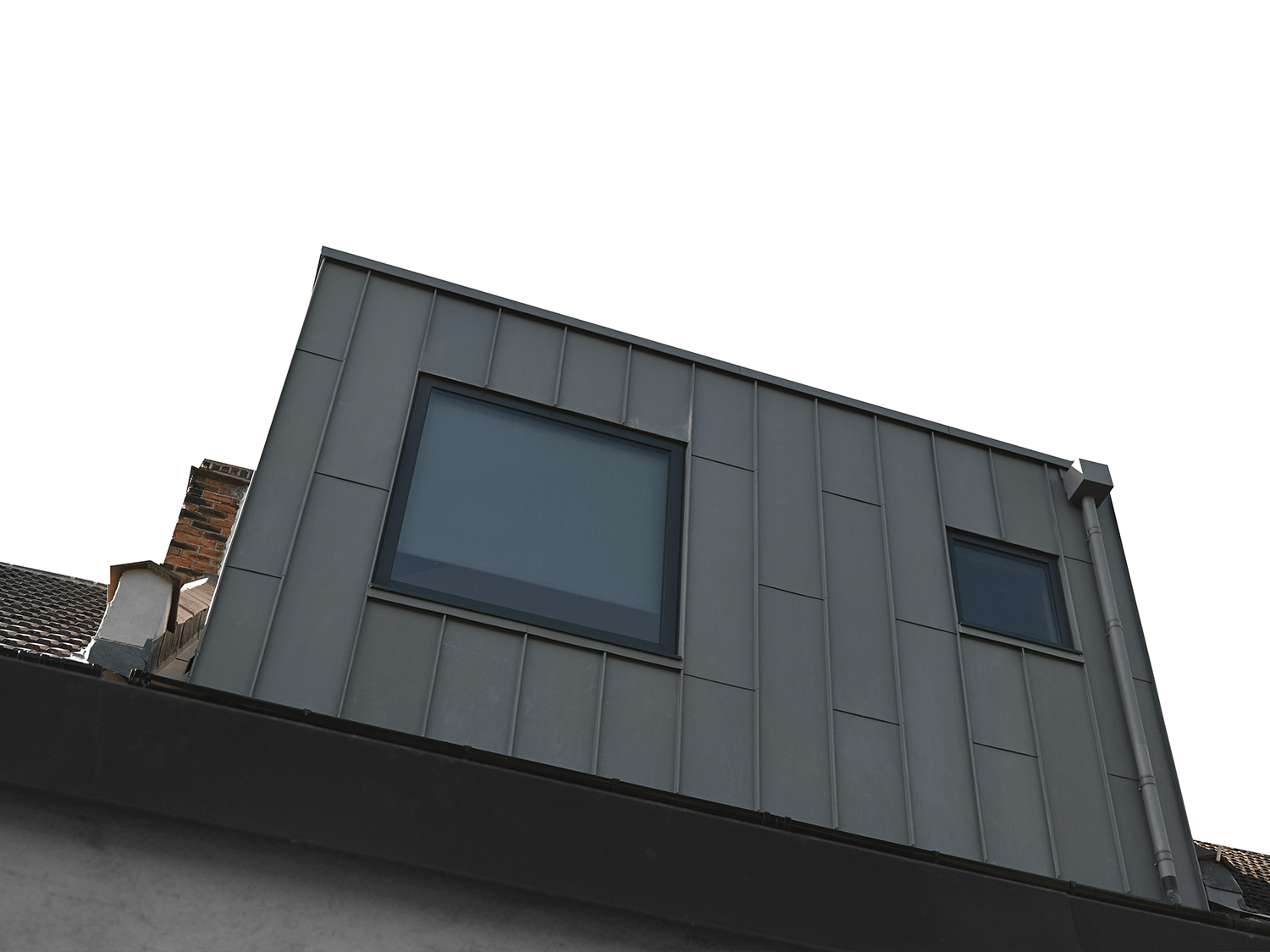
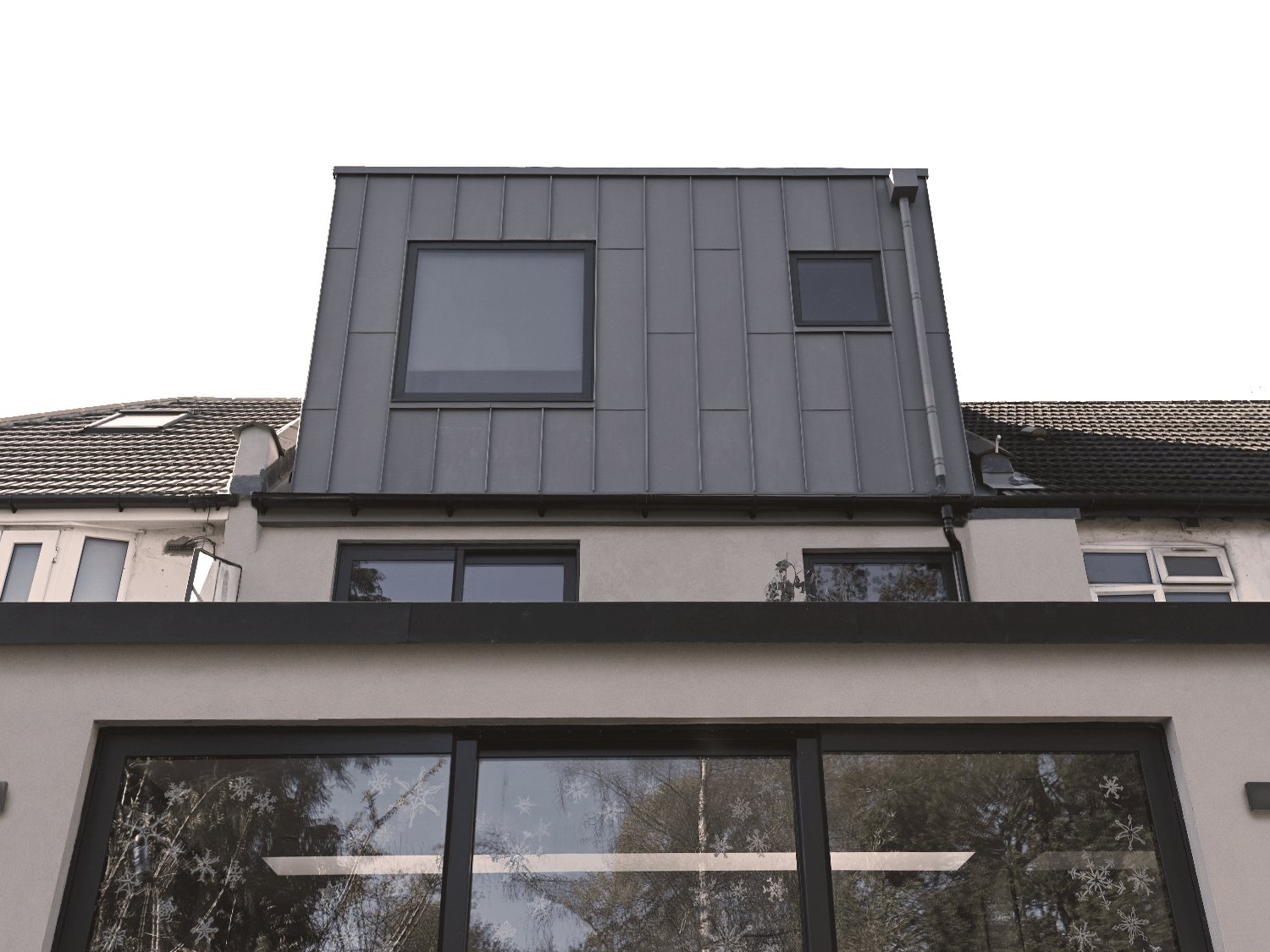
LOFT CONVERSION
MODERN AND COMFORTABLE EXTENDED HABITABLE SPACE
This permitted development project transforms a modest North London roofscape into a refined, light-filled sanctuary. Clad in grey zinc, the new volume sits confidently above the existing home, offering a contemporary counterpoint to its traditional context.
Project: Loft conversion
Location: North London
Client: Freehold Owner
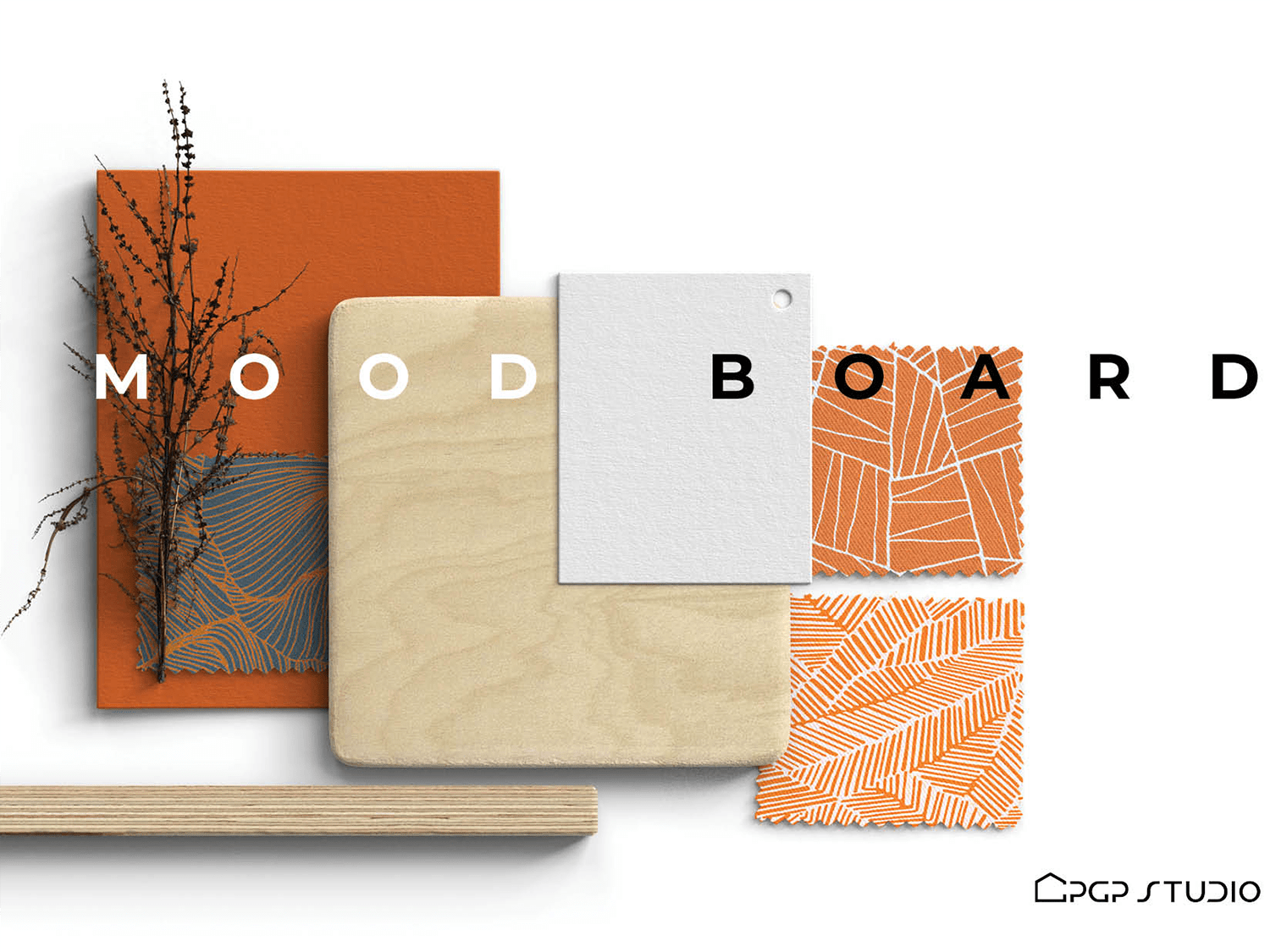
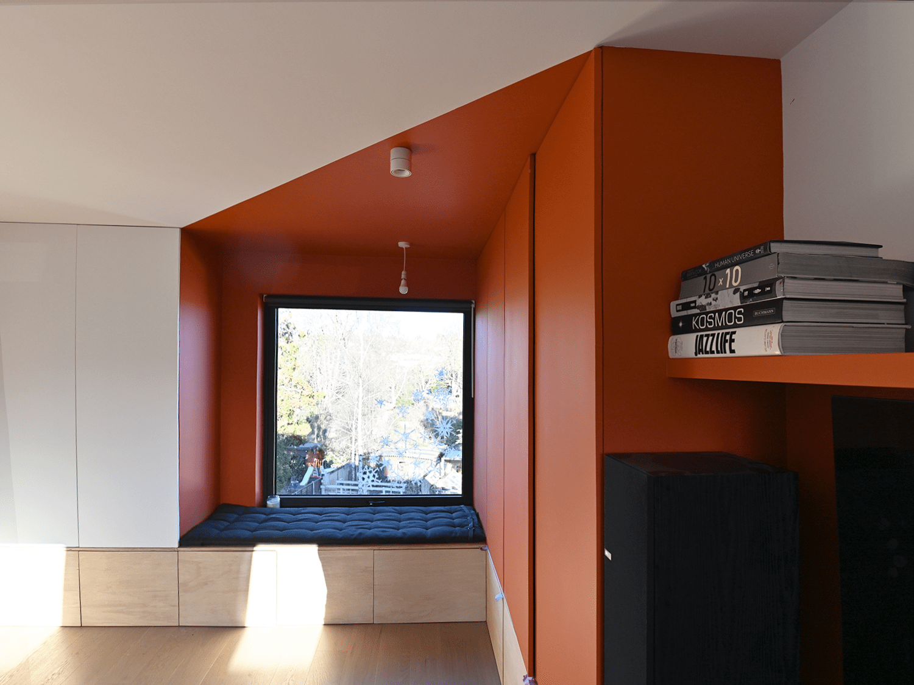
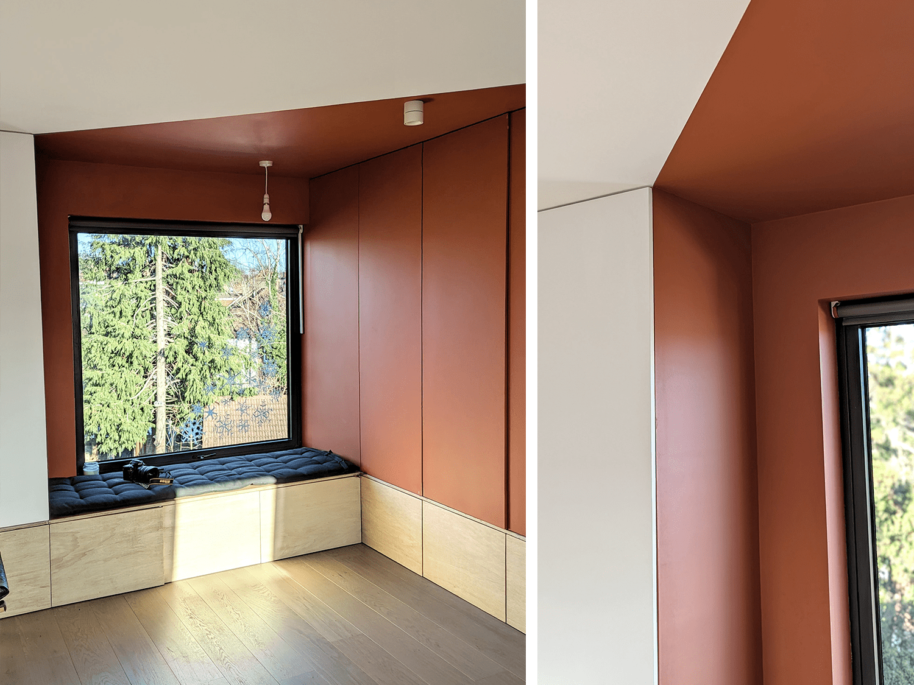
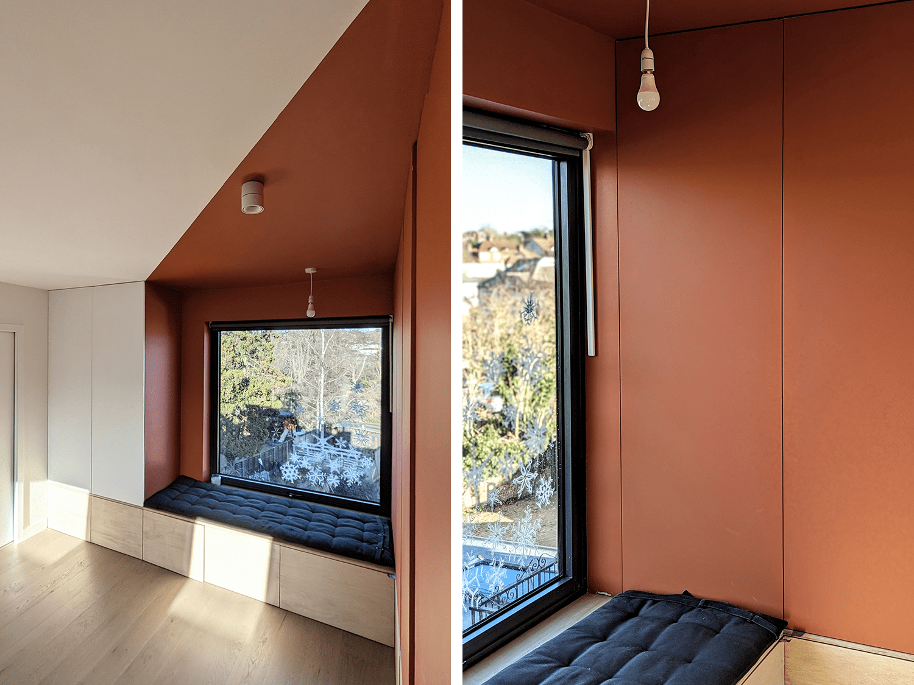
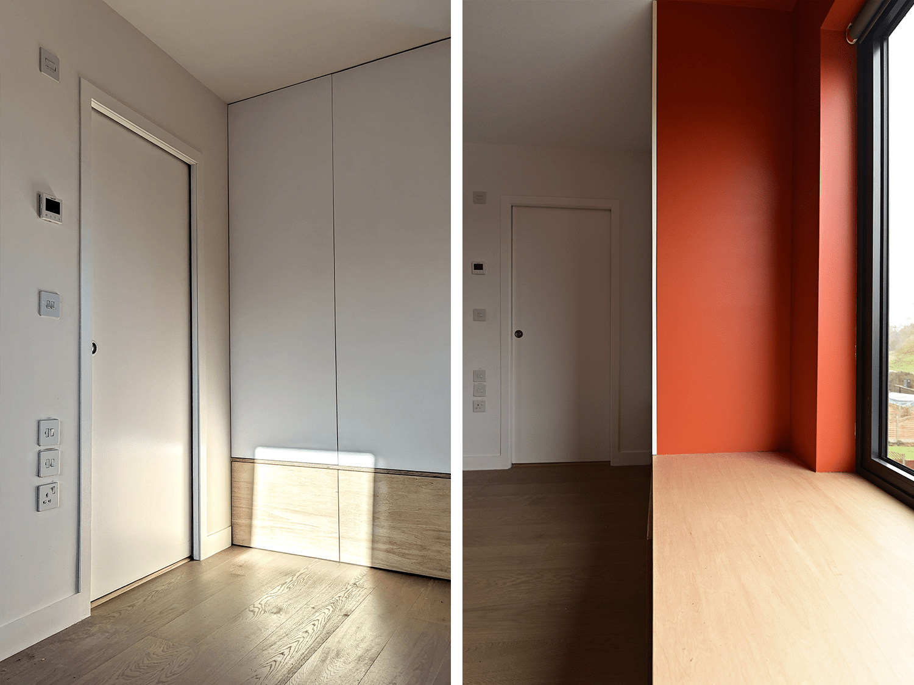
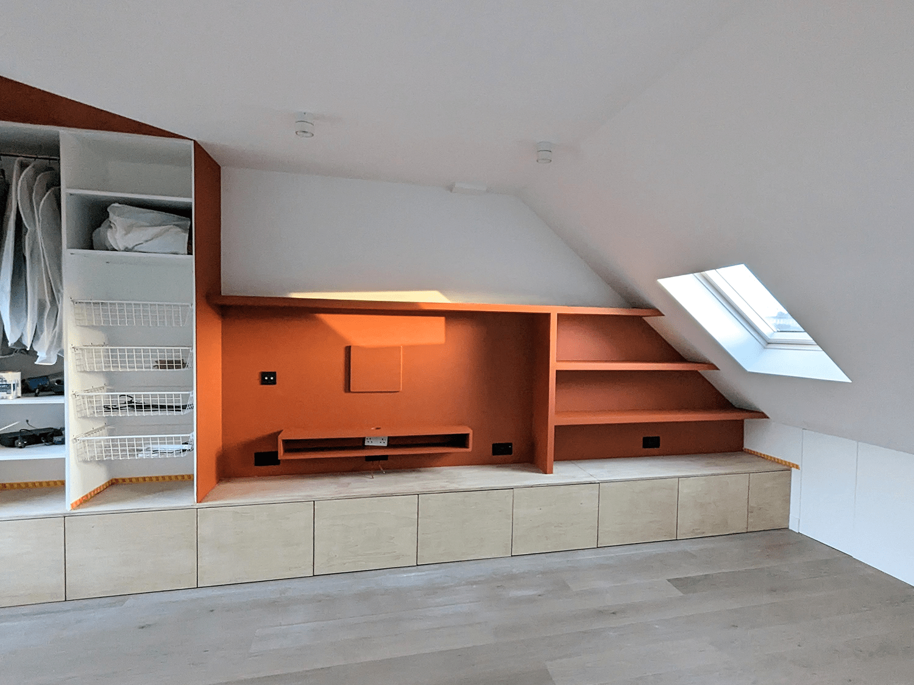
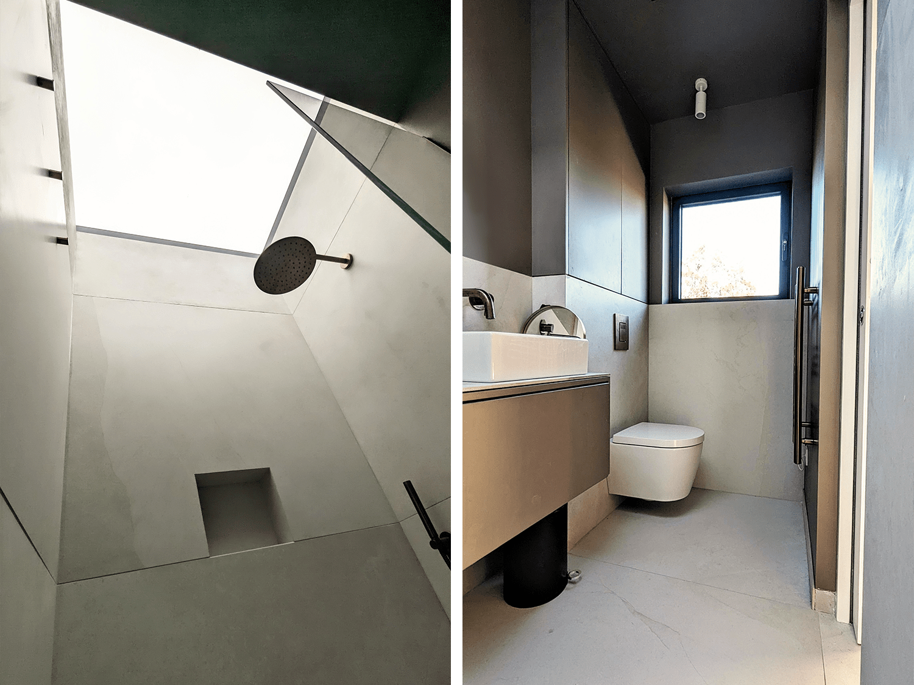
INTERIORS
Internally, the project is shaped around a desire to frame light, landscape, and sky. A striking roof light, fully openable, is positioned above the shower in the en-suite—transforming routine into ritual by inviting in daylight and sky views, whether beneath sun, rain, or stars. This small moment of luxury enhances the sensory experience of the space while maintaining the overall minimalism of the interior palette.
At the opposite end of the loft, a large size window opens out towards the park beyond, integrating a bespoke seating zone that doubles as a reading nook, daybed, or simply a place to pause. This sculpted element anchors the new space, offering panoramic views across the treetops and creating a strong visual and spatial connection to nature—rare in such urban settings.
The project is a study in restraint and intention—making the most of permitted development allowances to craft a space that feels expansive yet intimate, private yet outward-looking. Every detail, from the zinc folds of the exterior to the tailored joinery inside, reflects a commitment to quality and quiet innovation.


