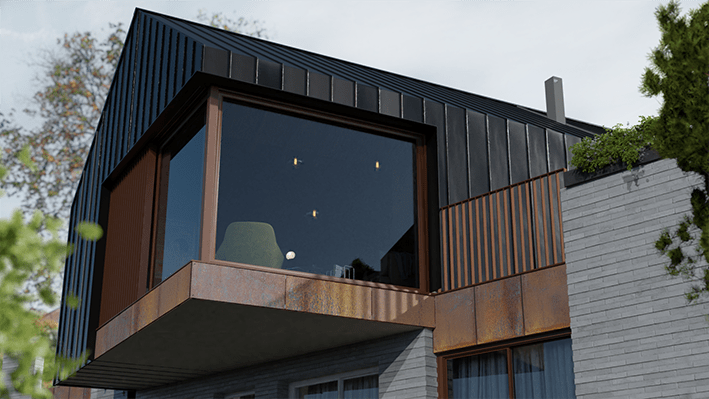
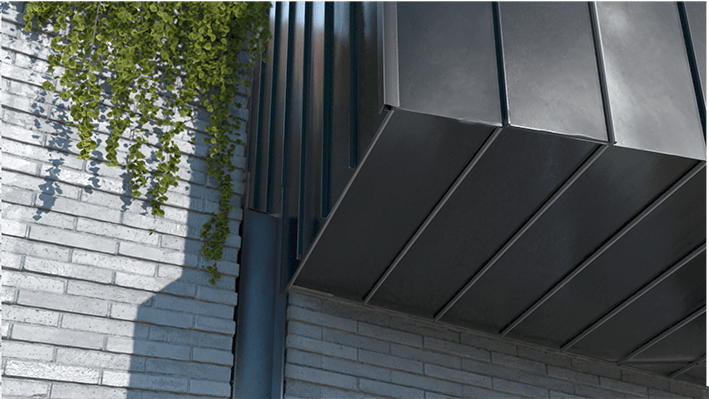
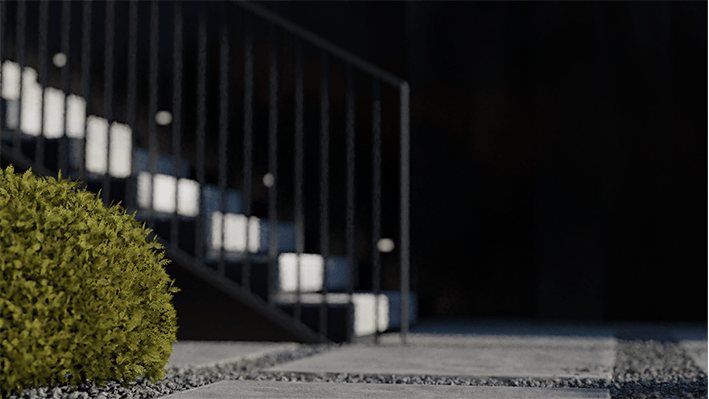
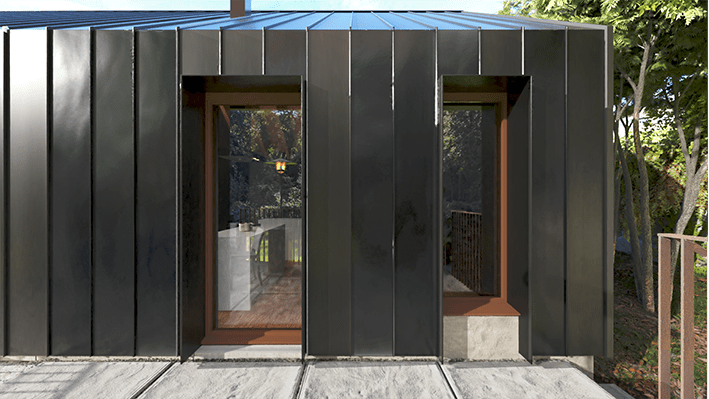
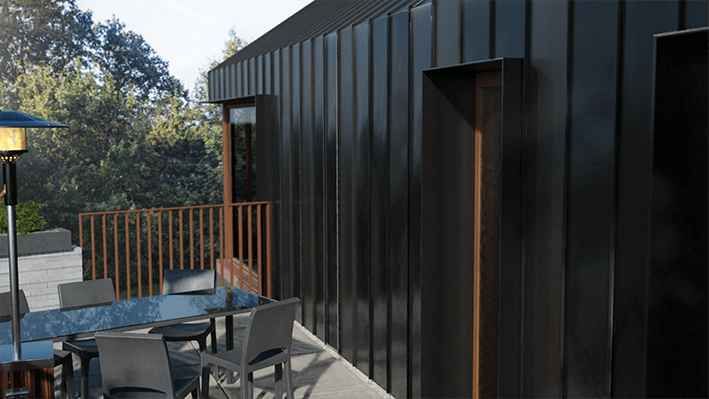
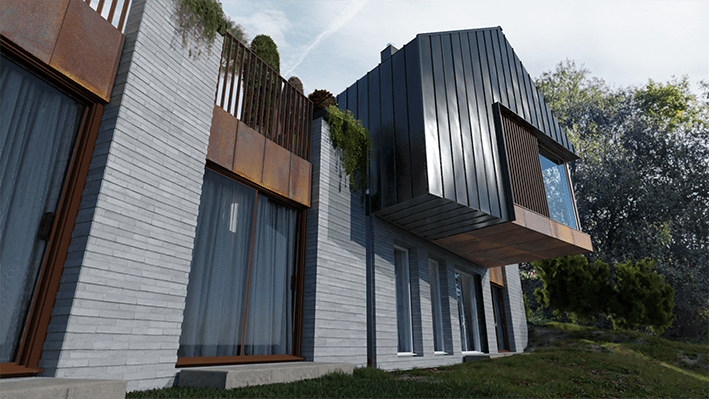
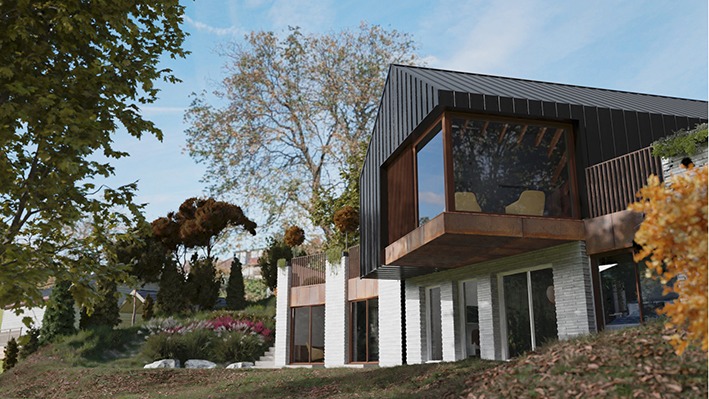
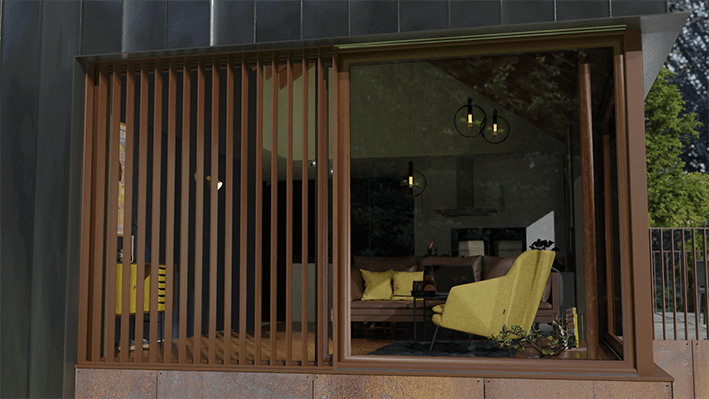
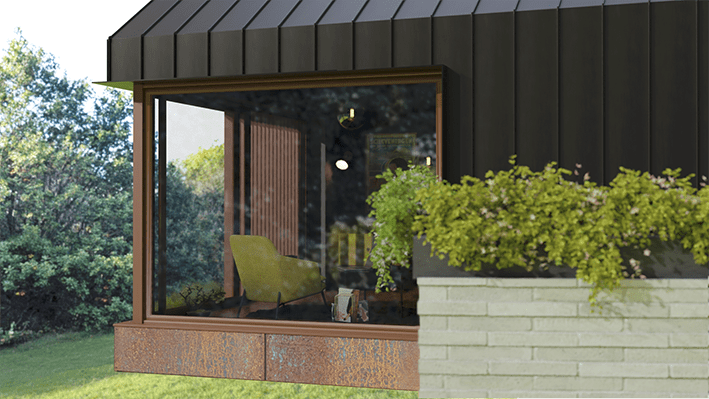
HILL HOUSE
RECLINED MATERIALS FOR A SINGLE FAMILY HOUSE
Charming surroundings of the Conservation Area make this family house quite unique building. Challenging planning application process can benefit in well-defined and well thought project. Local Council guides on how to protect the existing trees as well as advice on biodiversity and landscape matters, rural hedgerows and high hedge complaints. In this case it brings benefits to the owners of the house, who wished to retain close contact with surrounded greenery and live in modern building. Climate Challenge accepted. Let’s build more sustainable and cosy houses. The house is located on a hill which makes it more difficult but yet more interesting in its form.
The Hill House is comprised of two totally different buildings. The main goal was to separate daily from evening zone. But what is more interesting, hide an evening zone somehow, so that it is not noticeable once overlooking from the street level. Therefore, roof of the family bedrooms forms external terrace and is covered in gravel with local greenery. It is difficult to detect what is the actual shape and size of the building below.
The black zinc box holds daily zone with open plan living room, kitchen, pantry, dining and toilet. Downstairs are located bedrooms, storage, walk-in-wardrobe and little office space. For interior images of daily space, refer to Hill House interiors.
Project: Hill House building
Location: Worcestershire
Procurement: Design and Build
Client: Freehold Hill House owner
3D MODEL
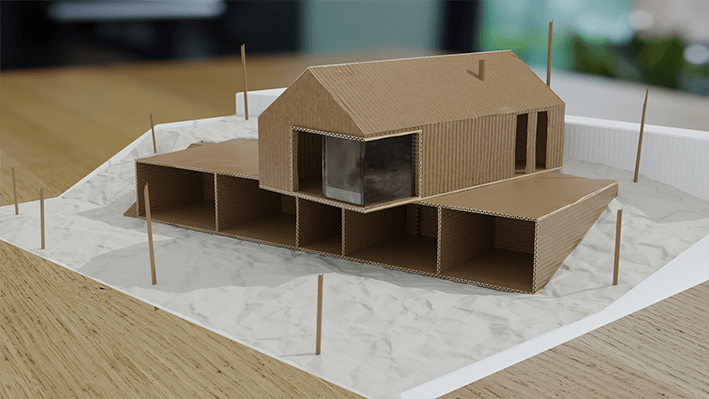
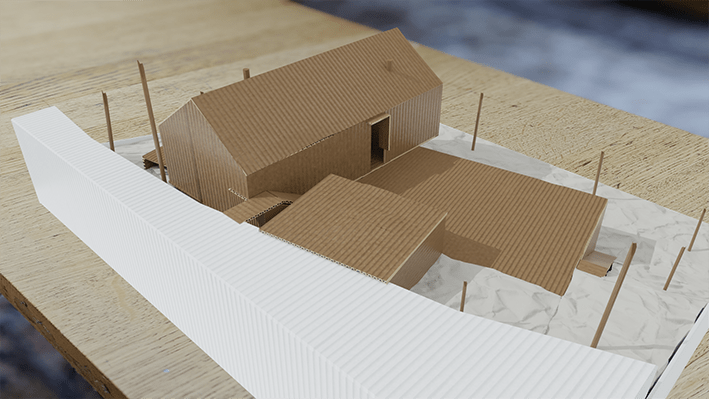
We helped the Client to understand the scope of the project by introducing cardboard model. Excellent way to see the scale and form of the building, without going into too much detail.







