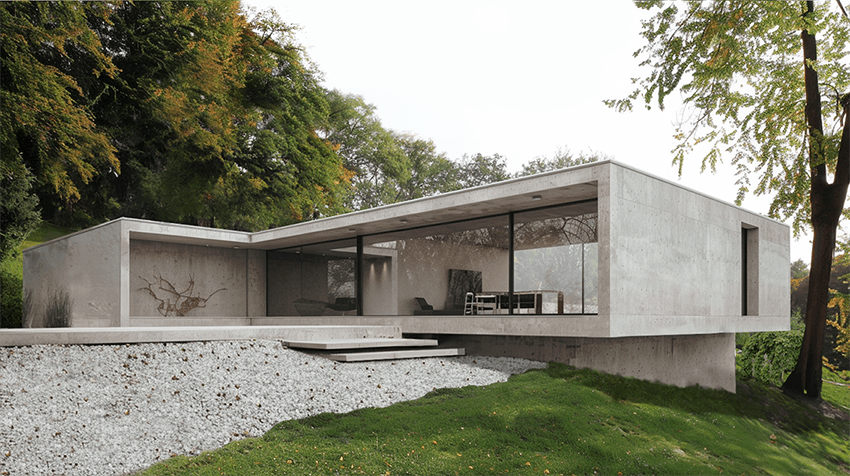
THE L-SHAPE CONCRETE MARVEL
WITH BEDROOMS BELOW
OPTION 1
Our L-shape house design makes a striking first impression. Crafted from robust concrete, this structure offers a sophisticated aesthetic while enhancing privacy. The design’s standout feature is the open-plan living space that greets visitors immediately upon arrival. The house is partially embedded into a hillside, ingeniously concealing the quieter, private zones of the home. This clever layout ensures that visitors’ first views are of the dynamic, welcoming living area, without glimpsing the more secluded garden or private quarters. To the left of the entrance, a conveniently located storage area ensures that clutter is kept out of sight.
Features:
- Striking First Impression: The L-shape design creates a dramatic and welcoming entrance.
- Open Plan Living: A spacious living area visible upon arrival, emphasizing openness and light.
- Private Quarters Concealed: Quiet zones and gardens are thoughtfully hidden from view, enhancing privacy.
- Functional Storage: Easily accessible storage space right by the entrance.
Visual Appeal:
- Wow Factor: Immediate exposure to the open-plan living space offers a sense of grandeur and modernity.
- Seamless Integration: The house’s design harmonizes with its hillside location.
SIMPLE CONCRETE RETREAT HOUSE
WITH LARGE SLIDING DOORS
OPTION 2
Embrace simplicity with our rectangular house design, strategically positioned on a hill. This option adheres to granny annexe planning regulations while maintaining a charming and functional layout. The heart of the home features a centrally located open-plan day zone, ideal for family gatherings and everyday living. Flanking this space are two cozy bedrooms, positioned at either end of the house to ensure privacy and comfort. Our concept images highlight the versatility of the sliding doors, showing how they transform the living space with open or closed configurations.
Features:
- Simple Elegance: A straightforward rectangular design ensures compliance with regulations while offering timeless appeal.
- Central Day Zone: A centrally located open-plan area fosters a sense of togetherness.
- Separate Bedrooms: Bedrooms positioned at each end of the house for enhanced privacy.
Visual Appeal:
- Transformative Sliding Doors: Concept images illustrate how open and closed sliding doors create different atmospheres.
- Hilltop Views: A serene location with views that complement the house’s simplicity.
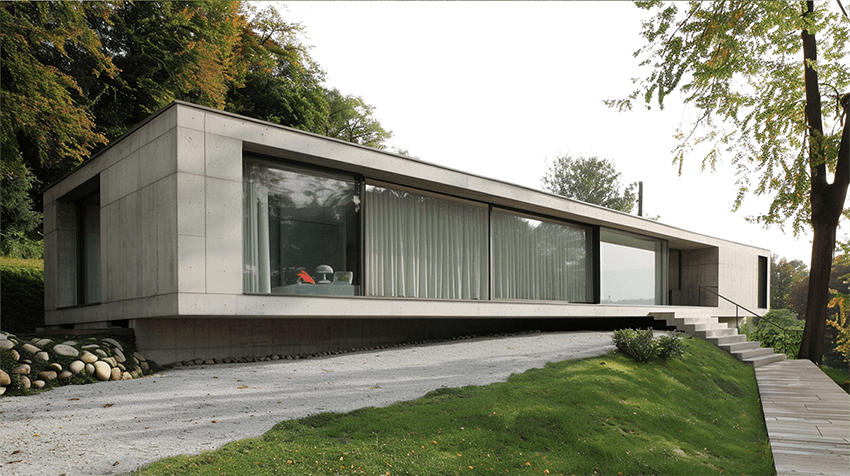
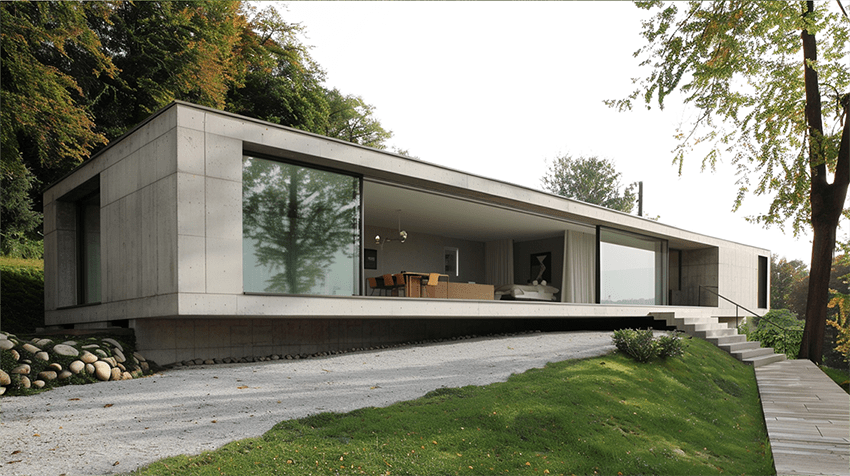
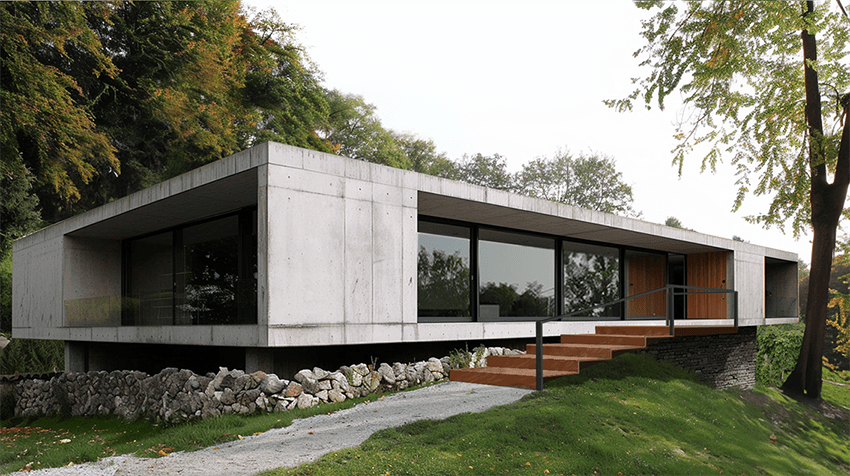
THE GRAND CONCRETE RESIDENCE
WITH BASEMENT STUDIO
OPTION 3
For those seeking grandeur, our large rectangular concrete house stands out with its impressive scale and features. This spacious design includes an underground basement, perfect for a garage and an art studio. The architectural wow factor is elevated by striking metal stairs in a color reminiscent of corten steel, adding a touch of industrial chic to the modern aesthetic. The design ensures both functionality and a dramatic visual impact.
Features:
- Spacious Living: A generous rectangular layout provides ample room for family and guests.
- Basement Flexibility: Underground space for a garage and art studio, enhancing versatility.
- Stylish Metal Stairs: Eye-catching stairs add a distinctive element to the design.
Visual Appeal:
- Grand Scale: The house’s large size and elegant features create a commanding presence.
- Industrial Touch: Corten-colored metal stairs offer a stylish contrast to the concrete structure.
THE NARROW LONG CONCRETE ABODE
WITH BASEMENT STUDIO
OPTION 4
Discover our narrow yet elongated concrete house, designed to blend seamlessly with its surroundings. As you approach, the open-plan living area immediately captivates, offering a welcoming space that leads you further into the home. This design allows you to appreciate the lush garden from the master bedroom, located at the far end of the house, while guest rooms overlook a private woodland area. An additional basement area provides space for a garage and studio, making this home both practical and aesthetically pleasing.
Features:
- Inviting Entrance: The open-plan design creates an inviting and spacious entrance.
- Garden Views: Master bedroom designed to offer beautiful views of the lush garden.
- Versatile Basement: A basement area perfect for a garage and creative studio.
Visual Appeal:
- Seamless Garden Integration: The house’s design enhances the connection with the garden and woodland surroundings.
- Spacious Interior: Despite its narrow exterior, the interior offers ample space and functionality.
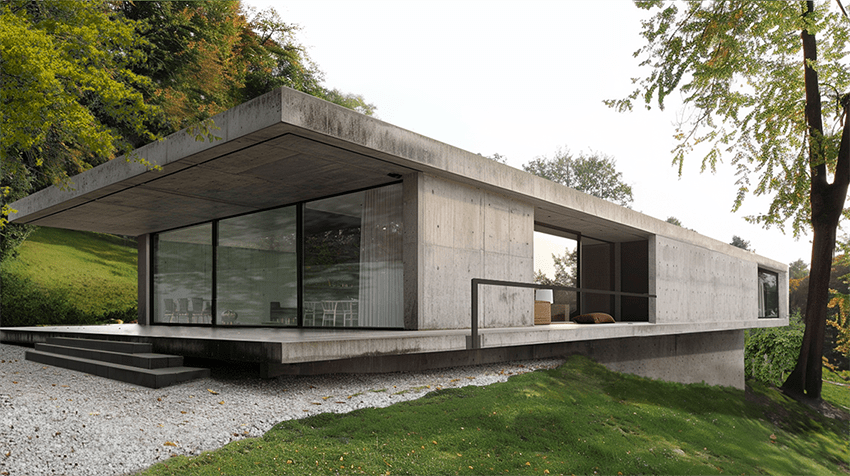
THIS IS HOW WE DO CONCEPTS
Each option presents its own unique set of advantages, from eye-catching designs, functional layouts to private retreats and grand spaces, ending on budget options. Explore these concepts to find the perfect match for your lifestyle and aesthetic preferences. Perhaps one of them is your actual dream house.


