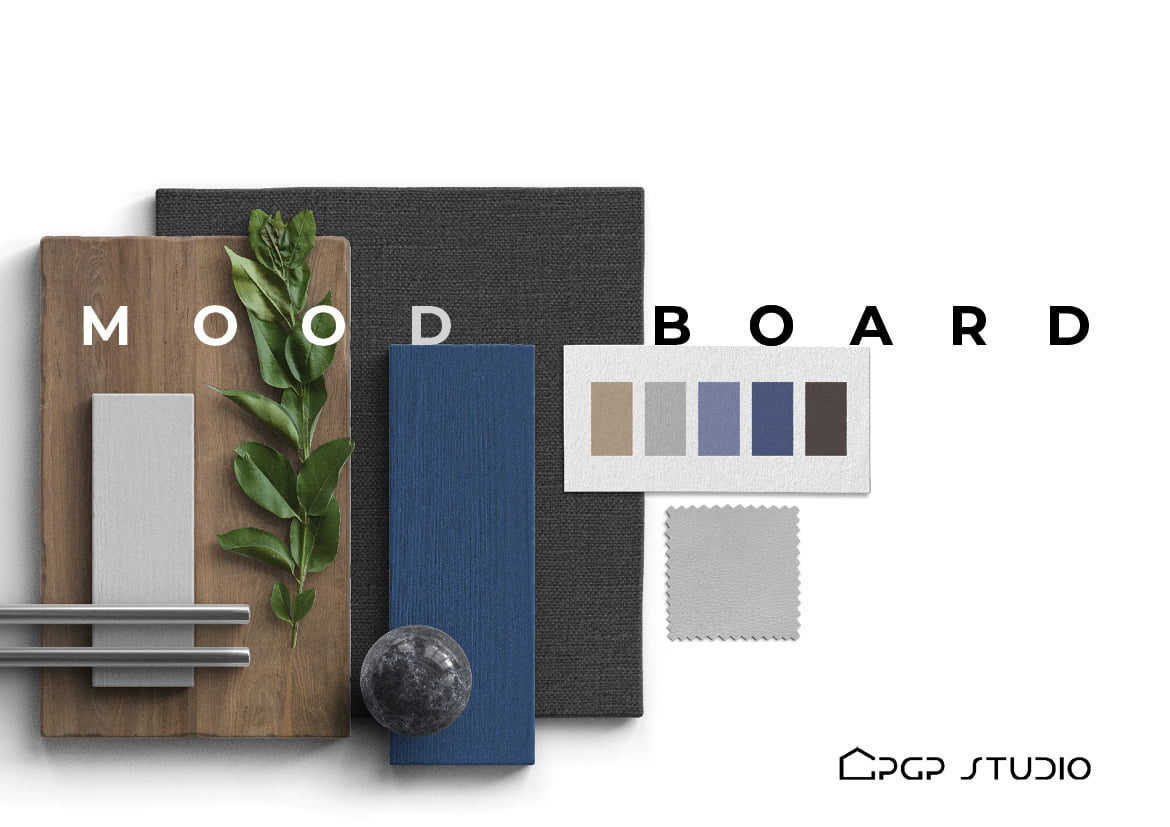
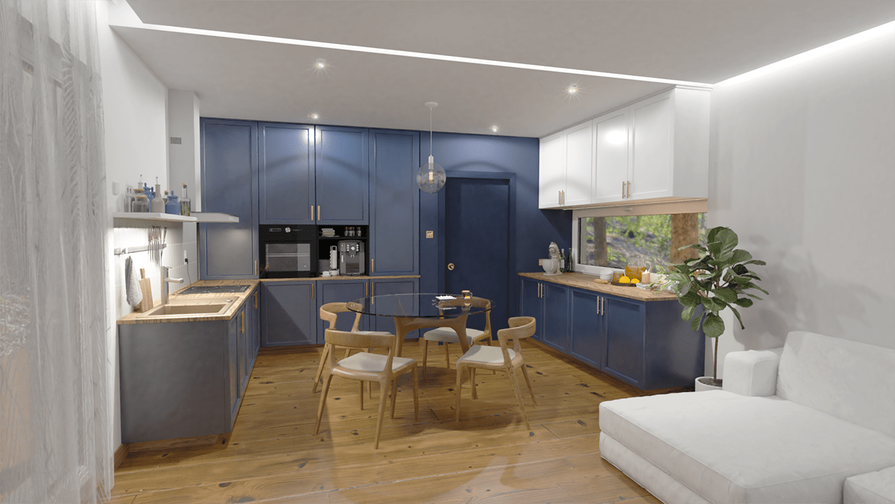
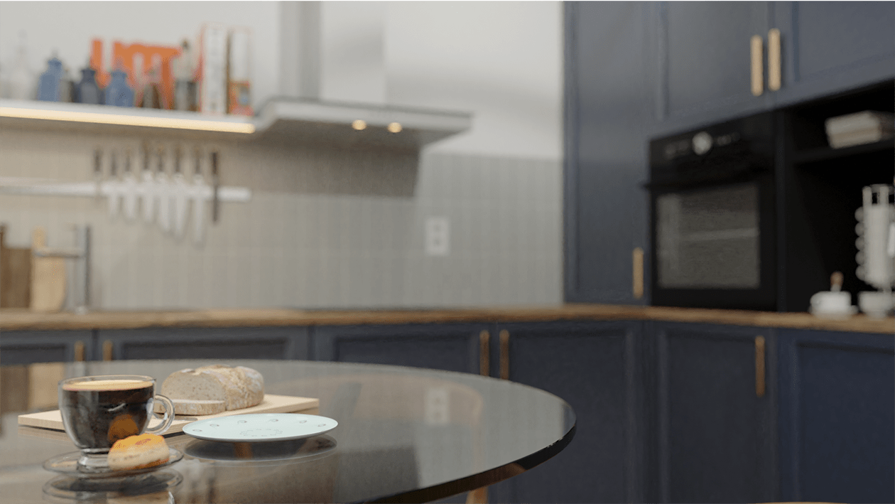
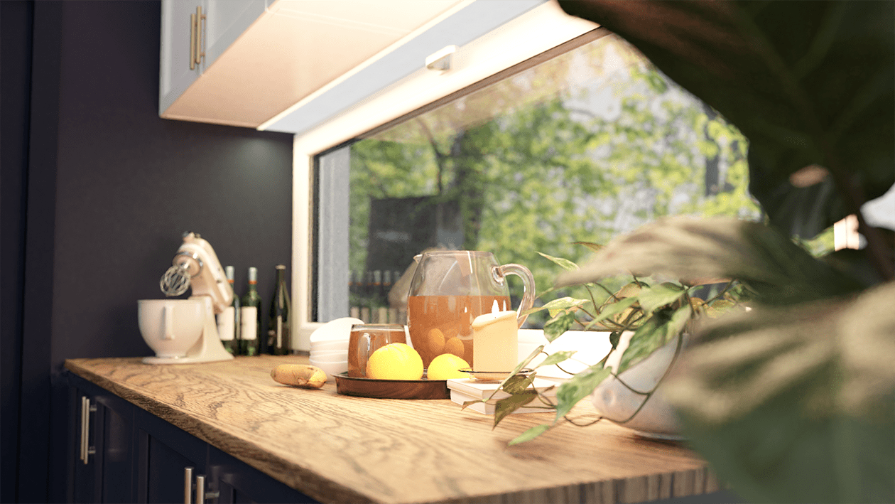
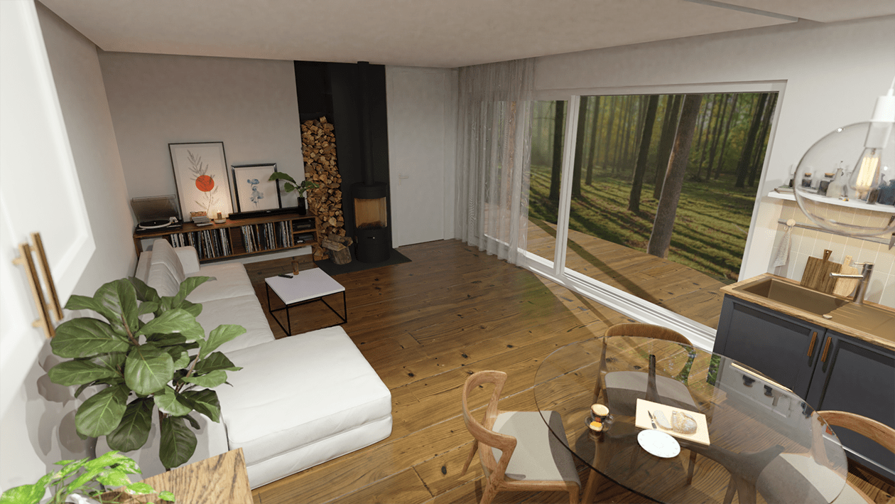
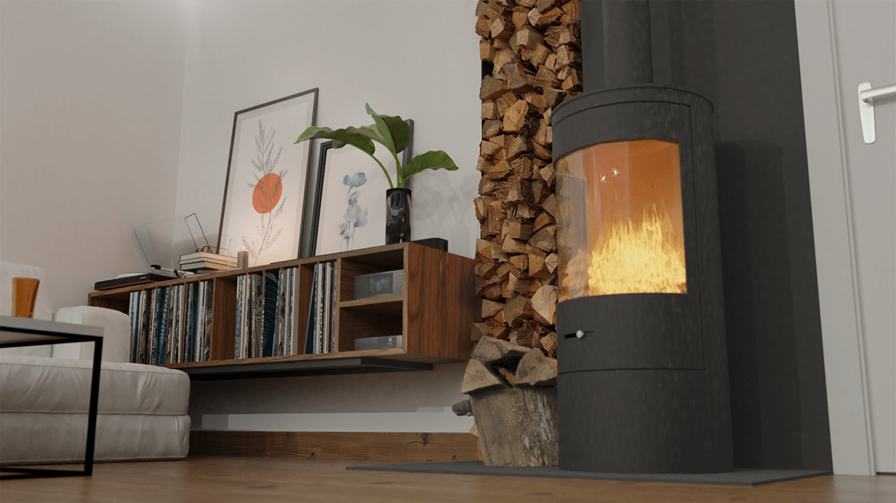
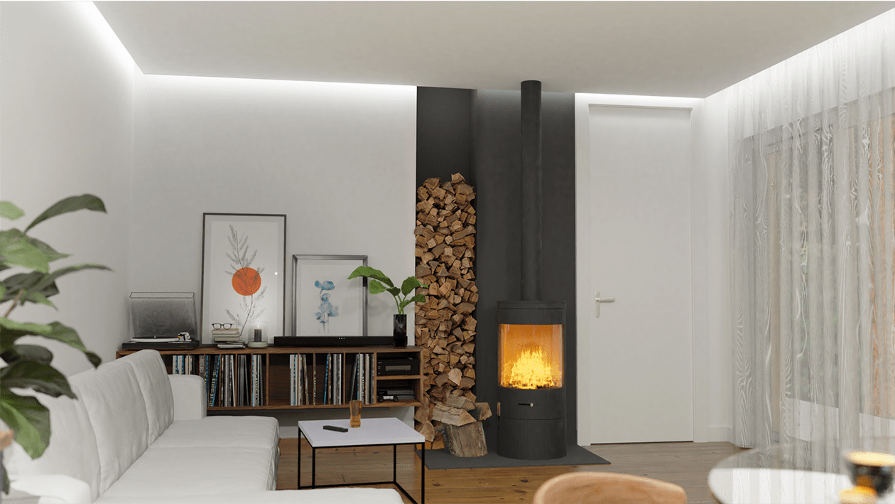
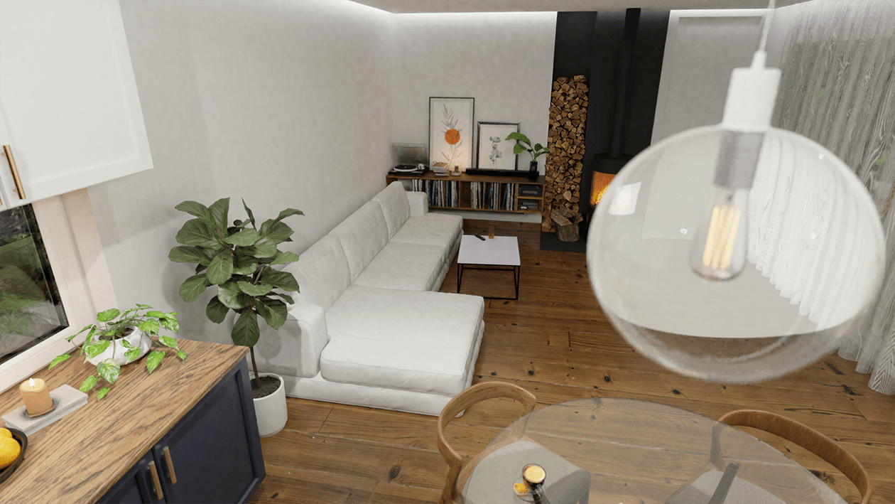
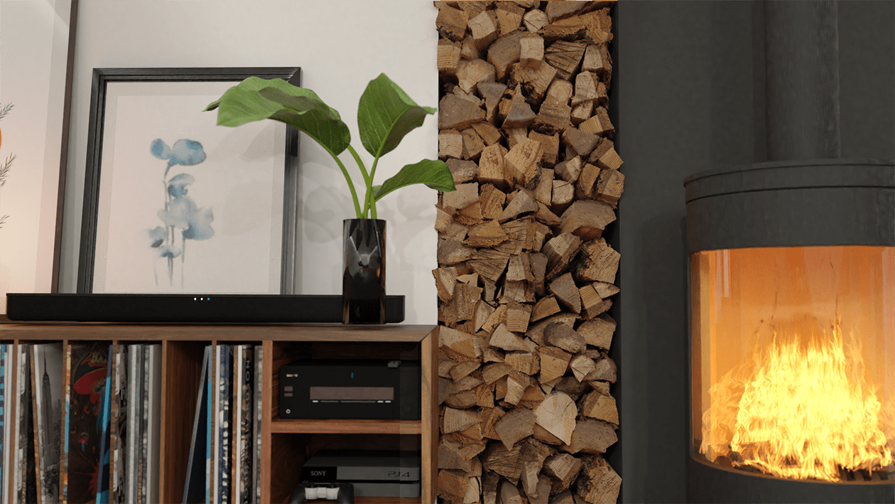
GRANNY ANNEXE
GET-AWAY PLACE
Granny annexe, as a garden house was designed and executed by other professionals. We provided an interior design for the common open space area for this elderly couple.
The clients were not after flashy design, but simple and affordable comfortable space. Using B&Q kitchen units was preferred option. The rest of the idea was to marry units with internal space and give it unique look. Suspended ceilings with spots lights and LED light strips added modern look to this comfortable style.
As we encourage clients to use pre-loved furniture to avoid unnecessary carbon footprint, the clients chose to reuse leather sofa and dining table set. Therefore, apart from midnight blue and crisp white there was a hint of natural wood accents.
Interestingly, the fire place chosen by the clients were to be installed in accordance with building regulations. We proposed to clad the surrounding walls and floor with hard-wearing and fire resistant vinyl layer. It is a low maintenance and durable material which will last years. Noraplan uni provided a single colour vinyl which is durable and complements proposed wood burning storage wall recess.
Project: Common Daily Space Interior Design
Location: Surrey
Client: Freehold Granny Annexe


