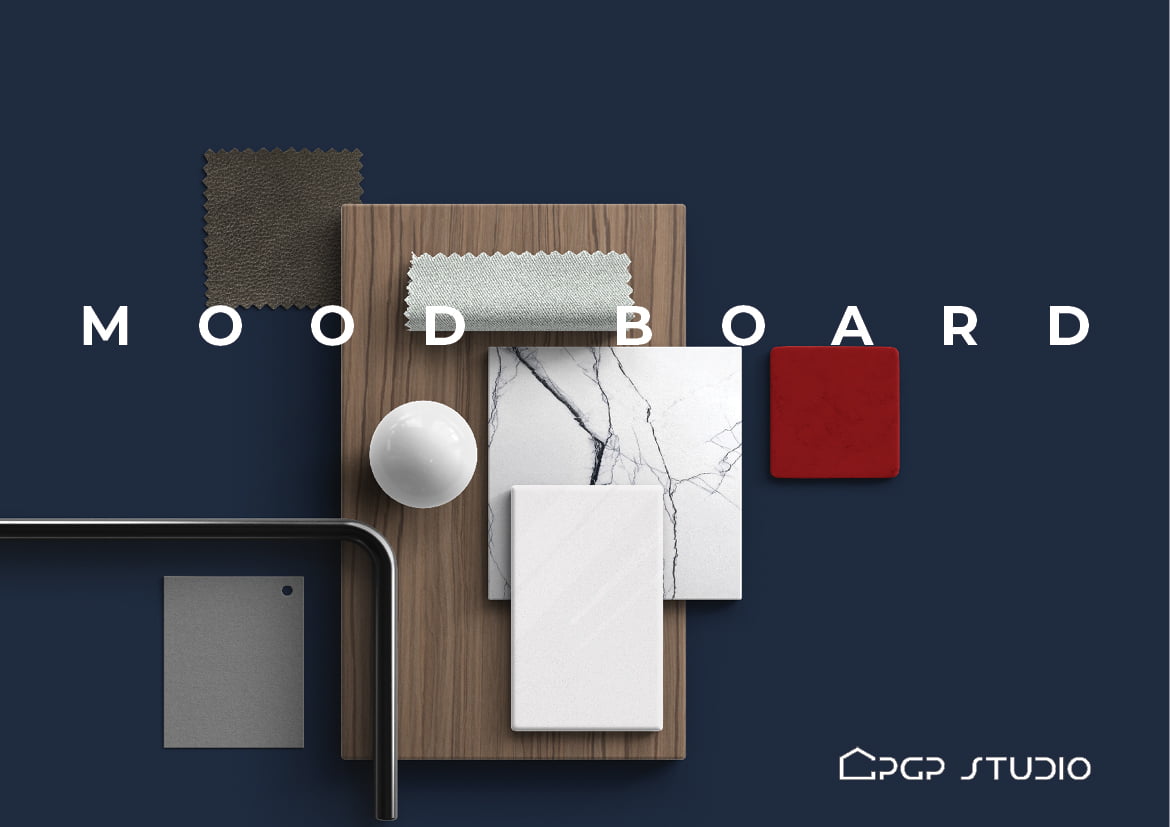
HILL HOUSE
INTERIOR DESIGN OF SHARED SPACE
Interior Design of new build single family house located in Conservation Area.
Main theme was to have a navy blue wall colour with contrasting red bespoke handrails. The Clients are fans of modern art and wished to convert the living space into a family art gallery. The colours were chosen to pay a tribute to one of the representatives and pioneers of twentieth century abstract art. We all recognise Piet Mondrian’s rectangles called Tableau I or Composition II. Natural timber and clean white walls and furniture were added to the palette.
For architecture of the Hill House please refer to our project called Hill House.
Project: Interior Design of open plan daily space
Location: Worcestershire
Client: Freehold Hill House Owner


